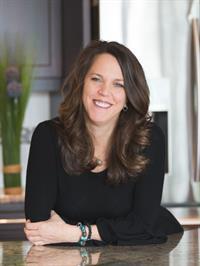2839 Wedgewood Dr, Duncan
- Bedrooms: 5
- Bathrooms: 4
- Living area: 3897 square feet
- Type: Residential
- Added: 28 days ago
- Updated: 5 days ago
- Last Checked: 15 hours ago
Welcome to 2839 Wedgewood Drive! This custom-built 2008 home sits on a sprawling 1.3 acres, just north of Duncan and minutes from the upcoming Cowichan Valley Hospital and Bell McKinnon community plan. With nearly 4,000 square feet across three levels, this property offers ample space for the entire family, including a newly added 1-bedroom suite. The bright and open main floor features vaulted ceilings, large windows, and an expansive living area, perfect for both daily living and entertaining. The office provides a quiet space for remote work, while the large, generously sized rooms throughout the home ensure everyone has their own space to unwind. Upstairs, the stunning master suite is complemented by two additional spacious bedrooms and a bonus room above the 2 -car garage. Outside, the large, private yard is an oasis of tranquillity, featuring a hot tub and above-ground pool. Whether hosting family gatherings or enjoying peaceful solitude, this property offers the best of both worlds. Properties with this much space and privacy are rare in today’s market of smaller lots. Don’t miss the chance to call this unique property home—schedule your viewing today! (id:1945)
powered by

Property DetailsKey information about 2839 Wedgewood Dr
- Cooling: Fully air conditioned
- Heating: Heat Pump, Forced air, Electric
- Year Built: 2008
- Structure Type: House
- Architectural Style: Westcoast
Interior FeaturesDiscover the interior design and amenities
- Living Area: 3897
- Bedrooms Total: 5
- Above Grade Finished Area: 3664
- Above Grade Finished Area Units: square feet
Exterior & Lot FeaturesLearn about the exterior and lot specifics of 2839 Wedgewood Dr
- View: Mountain view
- Lot Features: Acreage, Partially cleared, Other
- Lot Size Units: acres
- Parking Total: 10
- Lot Size Dimensions: 1.29
Location & CommunityUnderstand the neighborhood and community
- Common Interest: Freehold
Tax & Legal InformationGet tax and legal details applicable to 2839 Wedgewood Dr
- Zoning: Residential
- Tax Annual Amount: 6675
- Zoning Description: R1
Room Dimensions

This listing content provided by REALTOR.ca
has
been licensed by REALTOR®
members of The Canadian Real Estate Association
members of The Canadian Real Estate Association
Nearby Listings Stat
Active listings
2
Min Price
$1,399,000
Max Price
$2,999,999
Avg Price
$2,199,500
Days on Market
34 days
Sold listings
0
Min Sold Price
$0
Max Sold Price
$0
Avg Sold Price
$0
Days until Sold
days
Nearby Places
Additional Information about 2839 Wedgewood Dr
























































































