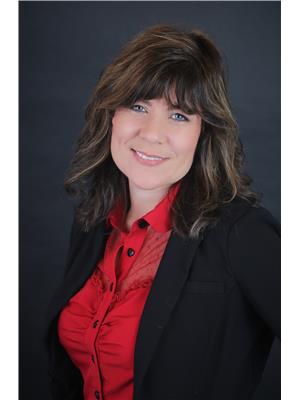514 Rte 425 Hwy, Strathadam
- Bedrooms: 2
- Bathrooms: 2
- Living area: 780 square feet
- Type: Residential
- Added: 37 days ago
- Updated: 9 days ago
- Last Checked: 3 hours ago
Home sweet home awaits at 514 Rte 425 Strathadam. This lovely 1.5 storey sits high on the hill with views of the Miramichi River across the road. Home is bright and sunny and layout features spacious back entry/mud room, full bath with shower & laundry, eat in kitchen and living room. Upstairs to two bedrooms and full bath with soaker tub. Basement was new in 2003, is spray foam insulate and undeveloped. There are many cosmetic updates throughout the home and you will love it! All major appliances are included. Older shed included (not newer one). Home is heated with ductless mini split and oil furnace (outside tank 2019). Roofing at back is approx 5 years and front approx 20 years. Hydro average $220 / month. Call now for a private viewing! ***Disclaimer...All measurements & information pertaining to this property and on this feature sheet to be verified for accuracy by Buyer(s) and Buyers Agent*** (id:1945)
powered by

Property Details
- Roof: Asphalt shingle, Unknown
- Cooling: Heat Pump
- Heating: Heat Pump, Forced air, Oil
- Structure Type: House
- Exterior Features: Vinyl
- Foundation Details: Concrete
Interior Features
- Flooring: Laminate
- Living Area: 780
- Bedrooms Total: 2
- Above Grade Finished Area: 780
- Above Grade Finished Area Units: square feet
Exterior & Lot Features
- Lot Features: Balcony/Deck/Patio
- Water Source: Well
- Lot Size Units: square meters
- Lot Size Dimensions: 1168
Utilities & Systems
- Sewer: Septic System
Tax & Legal Information
- Parcel Number: 40324345
- Tax Annual Amount: 670.41
Room Dimensions
This listing content provided by REALTOR.ca has
been licensed by REALTOR®
members of The Canadian Real Estate Association
members of The Canadian Real Estate Association















