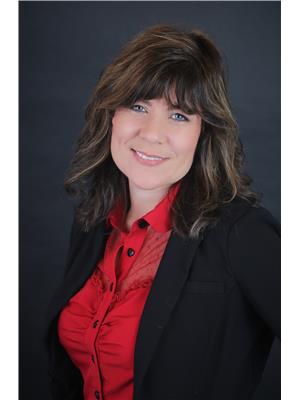390 Mckenna Avenue, Miramichi
- Bedrooms: 3
- Bathrooms: 2
- Living area: 1170 square feet
- Type: Residential
- Added: 2 days ago
- Updated: 20 hours ago
- Last Checked: 12 hours ago
JUST LISTED! Lovely 1.5 storey in a prime location on 390 McKenna. Within walking distance of MVHS, great location if you have children in high school. Also close to all other amenities. This home is an Estate Sale, therefore home and appliances being sold ""as is where is"". Layout features kitchen with large window over sink, spacious open concept living/dining with patio doors to back deck (deck needs replacement), main floor bedroom, and two piece bath with stackable laundry. Upstairs to two bedrooms and full bath. Basement is undeveloped, however is petitioned off and looks like a rec room was started at one point. There is also a laundry hook up in basement (probably its original location). This home has been professionally cleaned. Call now for a private viewing, priced to sell! ***Disclaimer...All measurements & information pertaining to this property and on this feature sheet to be verified for accuracy by Buyer(s) and Buyers Agent*** (id:1945)
powered by

Property Details
- Roof: Asphalt shingle, Unknown
- Heating: Electric, See remarks, Hot Water
- Structure Type: House
- Exterior Features: Vinyl
- Foundation Details: Concrete
Interior Features
- Flooring: Laminate, Wood
- Living Area: 1170
- Bedrooms Total: 3
- Bathrooms Partial: 1
- Above Grade Finished Area: 1170
- Above Grade Finished Area Units: square feet
Exterior & Lot Features
- Water Source: Municipal water
- Lot Size Units: square meters
- Lot Size Dimensions: 632
Utilities & Systems
- Sewer: Municipal sewage system
Tax & Legal Information
- Parcel Number: 40181539
- Tax Annual Amount: 2445.5
Room Dimensions
This listing content provided by REALTOR.ca has
been licensed by REALTOR®
members of The Canadian Real Estate Association
members of The Canadian Real Estate Association















