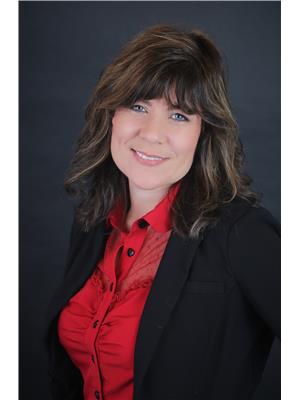8 Burchill Boulevard, Miramichi
- Bedrooms: 3
- Bathrooms: 1
- Living area: 802 square feet
- Type: Residential
- Added: 59 days ago
- Updated: 18 hours ago
- Last Checked: 10 hours ago
Nestled in the sought after community of Nelson Miramichi, this charming family home offers a peaceful haven in a quiet family friendly neighborhood. The home is in close proximity to grocery stores, public schools, and the beautiful Miramichi river. This bungalow style home welcomes you with a lovely kitchen, ideal for preparing family meals and a spacious dining room perfect for gathering. The cozy living room boasts hardwood floors and a large south facing picture window. Continuing through the home you'll find 3 comfortable sized bedrooms, providing ample space for rest and privacy. A well-appointed bathroom completes the upper level, ensuring convenience for daily routines. The basement is laid out with a laundry area and a finished recreation room, which includes a woodstove to help keep the house cozy and warm. The remainder of the basement is partially finished and ready for you to add your own personal touch! Outside, the beautifully landscaped lot creates a serene backdrop for outdoor activities and gatherings with family and friends. With this great sized yard the owners previously hosted some fun ""neighbourhood ball games"". A Baby Barn is included with the property. Don't miss out on the chance to create your own memories in this this well loved home in Miramichi. * All measurements are to be verified by the Buyers or Buyers agent. * (id:1945)
powered by

Property Details
- Roof: Asphalt shingle, Unknown
- Heating: Baseboard heaters, Stove, Electric, Wood
- Structure Type: House
- Exterior Features: Other
- Foundation Details: Concrete
- Architectural Style: Bungalow
Interior Features
- Basement: Partially finished, Full
- Flooring: Hardwood, Laminate
- Living Area: 802
- Bedrooms Total: 3
- Above Grade Finished Area: 1056
- Above Grade Finished Area Units: square feet
Exterior & Lot Features
- Lot Features: Level lot, Corner Site
- Water Source: Well
- Lot Size Units: square meters
- Lot Size Dimensions: 3113
Utilities & Systems
- Sewer: Municipal sewage system
Tax & Legal Information
- Parcel Number: 40218836
- Tax Annual Amount: 2339.71
Room Dimensions
This listing content provided by REALTOR.ca has
been licensed by REALTOR®
members of The Canadian Real Estate Association
members of The Canadian Real Estate Association

















