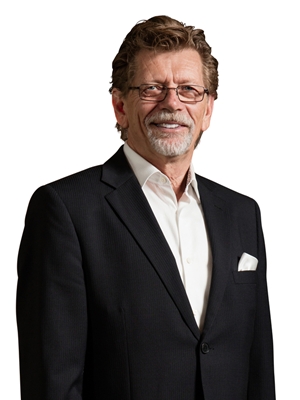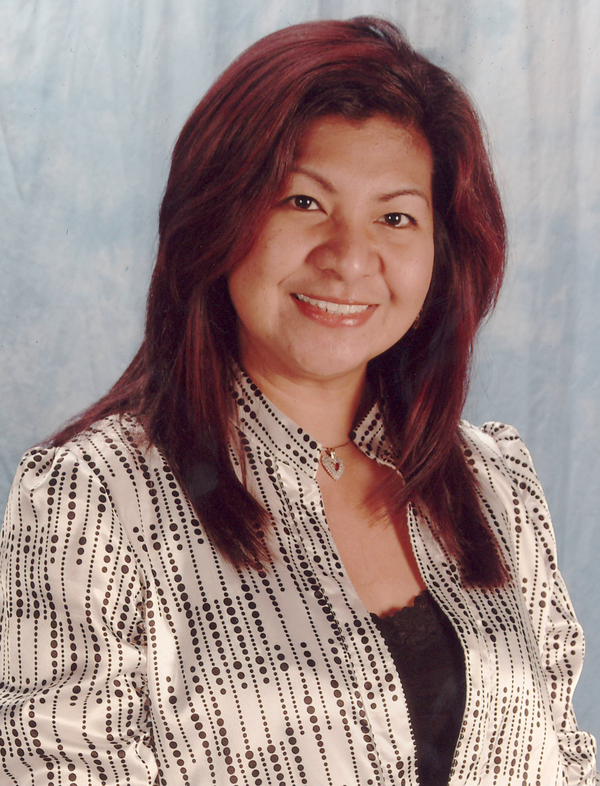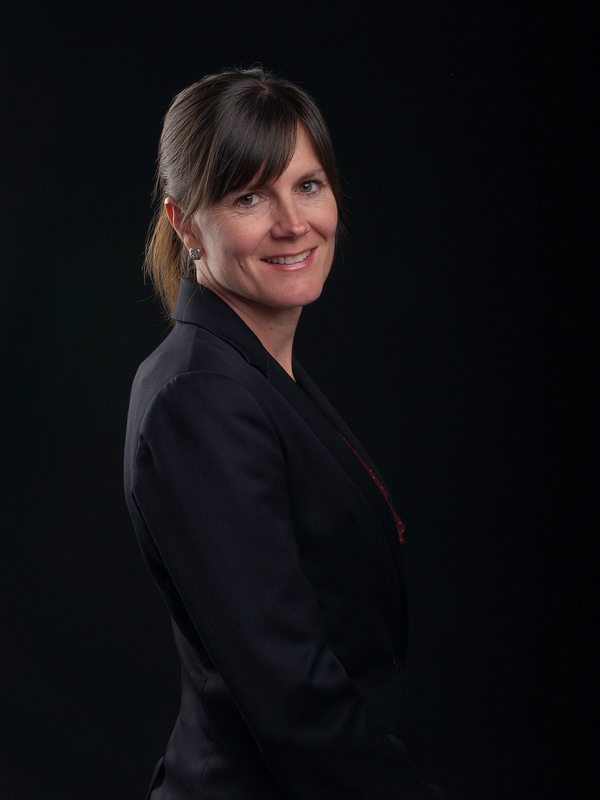304 2722 17 Avenue Sw, Calgary
- Bedrooms: 2
- Bathrooms: 1
- Living area: 928.55 square feet
- Type: Apartment
- Added: 17 days ago
- Updated: 3 days ago
- Last Checked: 13 hours ago
Discover a prime 2 bedroom plus den for your personal residence or an investment opportunity with this spacious full renovated apartment condo boasting 928 square feet of thoughtfully designed living space. This condo complex "The Point on 17" has undergone extensive upgrades. Located along the vibrant 17th Ave with boutique shops, wine stores, deli, swimming pool, bars, specialty food stores and the long-time favorite Coffee Cats, salons, and a Second Cup, which are all under seven minutes' drive to downtown, which offers this home unbeatable convenience. Enjoy easy access to public transportation and an abundance of shopping amenities nearby. The well-appointed galley-style kitchen features stainless steel appliances and ample cabinetry included a built-in pantry while the superb open floor plan includes a designated eating area and a large living room that opens to a private above grade deck.. Both bedrooms are generously sized, with the master bedroom boasting a walk-in closet. You will appreciate the in-unit stacking washer and dryer, linen closet, large entry closet and three built in cabinets in the bathroom. Each unit has a designated parking stall under the back lane covered canopy. See the photos – as the pictures are worth a thousand words!! Don’t miss this chance to own a property that combines style, comfort, and a fantastic location! (id:1945)
powered by

Property Details
- Cooling: Window air conditioner, Wall unit
- Heating: Radiant heat, Hot Water
- Stories: 4
- Year Built: 1976
- Structure Type: Apartment
- Exterior Features: Concrete, Stucco
- Architectural Style: Low rise
- Construction Materials: Poured concrete, Wood frame
Interior Features
- Flooring: Laminate, Ceramic Tile
- Appliances: Refrigerator, Oven - Electric, Dishwasher, Stove, Dryer, Microwave, Washer & Dryer
- Living Area: 928.55
- Bedrooms Total: 2
- Above Grade Finished Area: 928.55
- Above Grade Finished Area Units: square feet
Exterior & Lot Features
- Lot Features: Other, Closet Organizers, No Smoking Home
- Parking Total: 1
Location & Community
- Common Interest: Condo/Strata
- Street Dir Suffix: Southwest
- Subdivision Name: Shaganappi
- Community Features: Pets Allowed
Property Management & Association
- Association Fee: 588.35
- Association Fee Includes: Common Area Maintenance, Interior Maintenance, Waste Removal, Heat, Insurance, Parking, Reserve Fund Contributions
Tax & Legal Information
- Tax Year: 2024
- Tax Block: 10
- Parcel Number: 0013595949
- Tax Annual Amount: 1245.33
- Zoning Description: T3E 0A7
Room Dimensions

This listing content provided by REALTOR.ca has
been licensed by REALTOR®
members of The Canadian Real Estate Association
members of The Canadian Real Estate Association

















