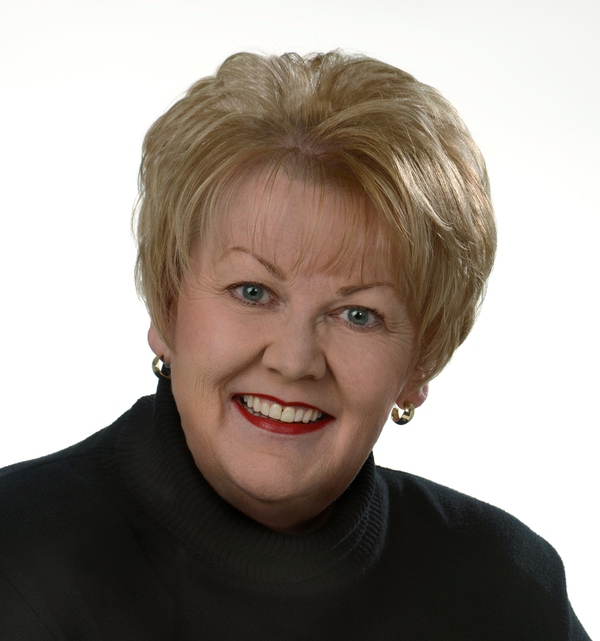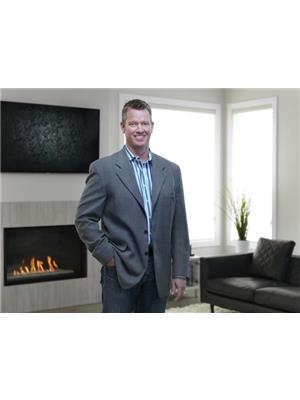3 1927 27 Street Sw, Calgary
- Bedrooms: 3
- Bathrooms: 4
- Living area: 1416 square feet
- MLS®: a2162266
- Type: Townhouse
- Added: 2 days ago
- Updated: 2 days ago
- Last Checked: 4 hours ago
BRAND NEW LUXURIOUS TOWNHOME | AFFORDABLE PRICE | DUAL MASTER FLOOR PLAN | 3 TOTAL BEDROOMS | 3.5 BATHROOMS | FINISHED BASEMENT | HIGH-END FINISHES | DETACHED GARAGE | EXTREMELY WALKABLE LOCATION! Opportunity is knocking to own a brand new home in a highly desirable community at a price you can afford! Modernly designed to be both stylish and functional this stunning 3 bedroom, 3.5 bathroom home perfectly balances a convenient dual master floor plan, a finished basement and upgrades galore. Outstandingly located within walking distance to schools, the Killarney Aquatic and Recreation Centre and the multitude of amenities along 17th Avenue. Bright and open, the main floor is bathed in natural light with high-end finishes and a neutral colour pallet. The living room invites you to sit back and relax in front of the focal fireplace flanked by built-ins that house both enclosed storage and display shelves. Centring the open concept space is the chic dining room with designer lighting and clear sightlines throughout the main floor, perfect for entertaining. Culinary pursuits are inspired in the stunning chef’s kitchen featuring stainless steel appliances, full-height cabinets, stone countertops and a massive island for extra prep and casual gathering space. A privately tucked away and stylish powder room completes the main level. The primary bedroom on the upper level is a true owner’s retreat thanks to the grand vaulted ceilings, large walk-in closet and lavish ensuite boasting a trendy slider door, dual sinks and a lavish oversized shower. The second bedroom is almost as luxurious with its own walk-in closet and private ensuite with a deep soaker tub. Also on this level is a handy laundry room, no need to haul loads up and down stairs! Gather in the large rec room in the finished basement with ample space for entertaining or quiet nights in. A 3rd bedroom for guests, an office or gym and another full bathroom complete this level. Parking will never be an issue thanks t o the insulated and drywalled single detached garage. This exquisite home has everything on your wish list plus an unsurpassable location in the mature inner-city community of Killarney/Glengarry. Truly an unbeatable location that is perfect for any active lifestyle with trendy shops and restaurants, an easy bike ride to the Bow River and downtown, close to Killarney pool, Shaganappi Point Golf course and so much more. Call your agent or contact us today! (id:1945)
powered by

Property Details
- Cooling: None
- Heating: Forced air, Natural gas
- Stories: 2
- Structure Type: Row / Townhouse
- Exterior Features: Stone, Stucco
- Foundation Details: Poured Concrete
- Construction Materials: Wood frame
Interior Features
- Basement: Finished, Full
- Flooring: Tile, Hardwood, Carpeted
- Appliances: Refrigerator, Dishwasher, Stove, Hood Fan
- Living Area: 1416
- Bedrooms Total: 3
- Fireplaces Total: 1
- Bathrooms Partial: 1
- Above Grade Finished Area: 1416
- Above Grade Finished Area Units: square feet
Exterior & Lot Features
- Lot Features: Back lane, No Animal Home, No Smoking Home
- Parking Total: 1
- Parking Features: Detached Garage
Location & Community
- Common Interest: Condo/Strata
- Street Dir Suffix: Southwest
- Subdivision Name: Killarney/Glengarry
- Community Features: Pets Allowed With Restrictions
Property Management & Association
- Association Fee: 298.44
- Association Name: Self Managed
- Association Fee Includes: Ground Maintenance, Insurance, Reserve Fund Contributions
Tax & Legal Information
- Tax Year: 2024
- Parcel Number: 0039856380
- Zoning Description: M-C1
Room Dimensions

This listing content provided by REALTOR.ca has
been licensed by REALTOR®
members of The Canadian Real Estate Association
members of The Canadian Real Estate Association
Nearby Listings Stat
Active listings
96
Min Price
$530,000
Max Price
$10,000,000
Avg Price
$1,219,540
Days on Market
35 days
Sold listings
48
Min Sold Price
$524,900
Max Sold Price
$1,899,900
Avg Sold Price
$1,050,621
Days until Sold
43 days














