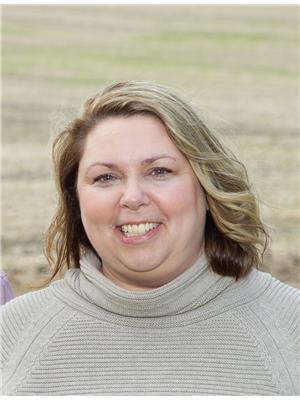57 Crawford Street, Chatsworth
- Bedrooms: 4
- Bathrooms: 4
- Living area: 2842 square feet
- Type: Residential
- Added: 162 days ago
- Updated: 12 days ago
- Last Checked: 5 hours ago
Nestled in a quaint hamlet of Chatsworth, minutes to Markdale & Owen Sound, a historic church has been architecturally transformed into a beautiful new home. Masterfully renovated by professional craftsmen, the utmost care has been taken at each step to strike the right balance between preserving the historic aesthetic & upgrading to modern standards. This new home now offers approximately 2000 sqft, 3+1 beds, 3.5 baths over three meticulously finished levels. Stepping through the entrance, you're greeted by the magnificent, bright & airy great room with cathedral ceilings and staircase leading to the mezzanine. The heart of the home features high-end custom cabinetry & appliances, 12-foot Caesarstone island, and living room with a built-in fireplace framed by a cherry wood mantle. The sanctuary, with its three upright Gothic windows, is a serene room in which to gather. The main floor primary bedroom has a charming reading nook and boasts a luxurious ensuite with an exquisite soaker tub & standalone glass-enclosed shower. The engineered mezzanine, with two spacious bedrooms and a 3-piece bath is a testament to the architectural design and gracefully overlooks great room. Finished lower level includes a den, 4th bedroom, 3-pc bathroom, rec room & laundry, ensuring ample space. Notable upgrades include rebuilt basement, n/gas furnace, AC, HRV, tankless hot water heater, new wiring, new plumbing, all new windows, Stone Tile Port Stern luxury 5.5 mm vinyl plank flooring. Home has been professionally painted in elegant neutral colours throughout. New Tertiary Septic System installed in 2023. Municipal water. This conversion from church to residential home surpasses all expectations. One-of-a-kind masterpiece, untouched and never lived in, offering easy access to year-round recreational delights & natural beauty. Must be viewed in person for the full experience. Note: some photos Virtually Staged. Seller would consider a Seller Take-Back Mortgage to a qualified buyer.
powered by

Property DetailsKey information about 57 Crawford Street
Interior FeaturesDiscover the interior design and amenities
Exterior & Lot FeaturesLearn about the exterior and lot specifics of 57 Crawford Street
Location & CommunityUnderstand the neighborhood and community
Utilities & SystemsReview utilities and system installations
Tax & Legal InformationGet tax and legal details applicable to 57 Crawford Street
Additional FeaturesExplore extra features and benefits
Room Dimensions

This listing content provided by REALTOR.ca
has
been licensed by REALTOR®
members of The Canadian Real Estate Association
members of The Canadian Real Estate Association
Nearby Listings Stat
Active listings
1
Min Price
$899,900
Max Price
$899,900
Avg Price
$899,900
Days on Market
162 days
Sold listings
0
Min Sold Price
$0
Max Sold Price
$0
Avg Sold Price
$0
Days until Sold
days
Nearby Places
Additional Information about 57 Crawford Street














