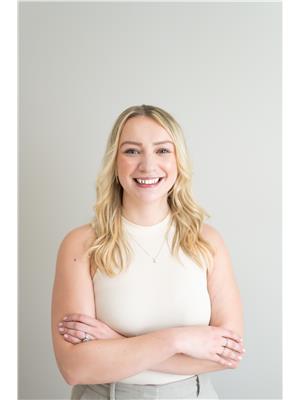5022 Rivers Edge Wy Nw, Edmonton
- Bedrooms: 3
- Bathrooms: 3
- Living area: 134.85 square meters
- Type: Townhouse
- Added: 8 days ago
- Updated: 8 days ago
- Last Checked: 3 hours ago
Park facing modern home in the sought-after SW community of River's Edge! Less than 2 years old, this better than new Harley model by Streetside Developments ft. 1451 sqft, 3 bedrms, 2.5 bathrms, double attached garage, and ZERO CONDO FEES. Enter and be greeted by luxury vinyl plank floors and neutral tones throughout. The grade level offers a convenient laundry room with a stacked washer/dryer and plenty of storage space. Upstairs, you'll appreciate the open concept floor plan sunlit by the unobstructed SE facing windows. The Nordic-inspired kitchen boasts two-tone cabinets complimented by white and wood-grain finishes, quartz C-tops, large island, extended counter w/ room for wine fridge, tiled backsplash, and S/S appliances(inc waterline). Completing this level is a spacious dining area, living room, and patio door leading to an oversized balcony facing a future park! The top floor provides three generous sized rooms, a 4pc bath, 4pc ensuite. Enjoy evenings in your fully fenced and landscaped yard! (id:1945)
powered by

Property Details
- Heating: Forced air
- Stories: 3
- Year Built: 2022
- Structure Type: Row / Townhouse
Interior Features
- Basement: None
- Appliances: Refrigerator, Dishwasher, Stove, Microwave Range Hood Combo, Washer/Dryer Stack-Up
- Living Area: 134.85
- Bedrooms Total: 3
- Bathrooms Partial: 1
Exterior & Lot Features
- Lot Features: Park/reserve, Lane, Level
- Lot Size Units: square meters
- Parking Features: Attached Garage
- Building Features: Vinyl Windows
- Lot Size Dimensions: 156.4
Location & Community
- Common Interest: Freehold
Tax & Legal Information
- Parcel Number: 11053570
Room Dimensions
This listing content provided by REALTOR.ca has
been licensed by REALTOR®
members of The Canadian Real Estate Association
members of The Canadian Real Estate Association
















