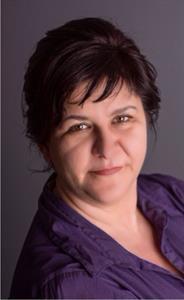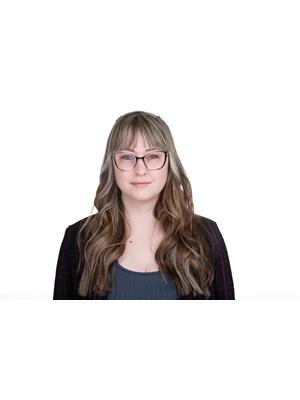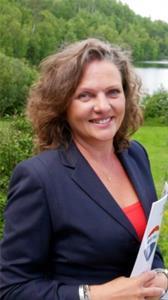11462 Opeongo Road, Barrys Bay
- Bedrooms: 3
- Bathrooms: 1
- Type: Residential
- Added: 206 days ago
- Updated: 43 days ago
- Last Checked: 22 hours ago
Privacy surrounds you here, for as far as the eye can see. Graceful, colourful and diverse landscaping with a wide variety of flowers and a backyard that sweeps to a large pond with rolling hills for a backdrop of peace and serenity. There is a second pond that legend says was created by a meteor, in the back corner of this 185 acre well treed farm. The driveway wraps around the home to the double garage below. Solid brick bungalow with the kitchen and dining room overlooking the water. Many upgrades including quality flooring, bathroom, roof, furnace and more. Central air and vac. Colours that charm throughout. The well groomed trails are great for foraging for berries and mushrooms. Golf on your own fields! Plenty of room to garden. Apple trees scattered throughout this foragers dream. All the ingredients are here to live life as it should be lived. 48 hour irrevocable on any offer. (id:1945)
powered by

Property DetailsKey information about 11462 Opeongo Road
Interior FeaturesDiscover the interior design and amenities
Exterior & Lot FeaturesLearn about the exterior and lot specifics of 11462 Opeongo Road
Location & CommunityUnderstand the neighborhood and community
Utilities & SystemsReview utilities and system installations
Tax & Legal InformationGet tax and legal details applicable to 11462 Opeongo Road
Room Dimensions

This listing content provided by REALTOR.ca
has
been licensed by REALTOR®
members of The Canadian Real Estate Association
members of The Canadian Real Estate Association
Nearby Listings Stat
Active listings
1
Min Price
$950,000
Max Price
$950,000
Avg Price
$950,000
Days on Market
206 days
Sold listings
0
Min Sold Price
$0
Max Sold Price
$0
Avg Sold Price
$0
Days until Sold
days
Nearby Places
Additional Information about 11462 Opeongo Road














