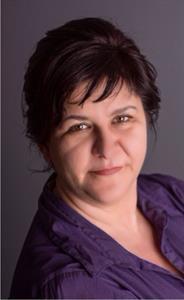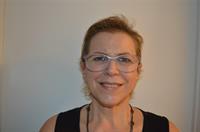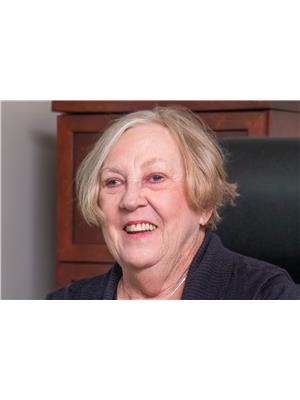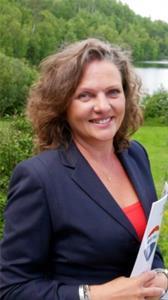48 Pioneer Road, Barrys Bay
- Bedrooms: 3
- Bathrooms: 2
- Type: Residential
- Added: 288 days ago
- Updated: 2 days ago
- Last Checked: 16 hours ago
Solid brick bungalow on the outskirts of Barry's Bay. The moment you open the door you feel home. 2+ 1 bedrooms and a bathroom on each floor. Convenient main floor laundry and open concept kitchen, dining room with a patio door bringing you onto your backyard deck. Cosy in for the night with the wood stove in your living room. The attached garage takes the hassle out of winter and the spacious 24'x38' detached garage is heaven for the hobbyist in the family or extra car storage for the car buffs. The basement has a great bright open space, a cold room, 2 piece bathroom and loads of storage. Pride of ownership is apparent here. The year round road is not a through road so low traffic and yet close to the town of Barry's Bay and a fabulous hospital, great restaurants, shopping, banking, churches, post office, and 50 lakes in a 20 mile radius. Life here is GOOD. (id:1945)
powered by

Property DetailsKey information about 48 Pioneer Road
Interior FeaturesDiscover the interior design and amenities
Exterior & Lot FeaturesLearn about the exterior and lot specifics of 48 Pioneer Road
Location & CommunityUnderstand the neighborhood and community
Utilities & SystemsReview utilities and system installations
Tax & Legal InformationGet tax and legal details applicable to 48 Pioneer Road
Room Dimensions

This listing content provided by REALTOR.ca
has
been licensed by REALTOR®
members of The Canadian Real Estate Association
members of The Canadian Real Estate Association
Nearby Listings Stat
Active listings
2
Min Price
$499,500
Max Price
$540,000
Avg Price
$519,750
Days on Market
149 days
Sold listings
0
Min Sold Price
$0
Max Sold Price
$0
Avg Sold Price
$0
Days until Sold
days
Nearby Places
Additional Information about 48 Pioneer Road
















