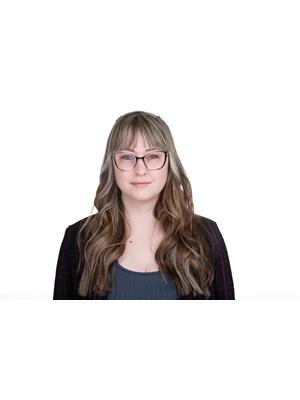101 Siberia Road, Barrys Bay
- Bedrooms: 4
- Bathrooms: 2
- Type: Residential
- Added: 71 days ago
- Updated: 19 days ago
- Last Checked: 3 hours ago
Experience the charm of this beautiful in-town home, offering the perfect blend of convenience and lakeside living with an exquisite brick bungalow! Perfectly nestled on nearly AN ACRE of prime waterfront along the shores of Kamaniskeg Lake.This well-constructed family home offers stunning panoramic views from the living room and access to over 90km of boating and recreational activities.Enjoy 2 large stone fireplaces,4 spacious bedrooms and 2 full bathrooms, perfect for someone looking to expand.The property also features a walk-out basement,a generously sized kitchen,and 2 attached garages,one of which is underground with convenient lake-side access,making it ideal for a workshop or watercraft storage.The fully finished lower level presents a potential rental opportunity,complete with a kitchen,full bathroom,large living area,2 bedrooms,and a separate entrance.Conveniently located within walking distance to the hospital,amenities,shopping and schools,this property truly has it all! (id:1945)
powered by

Property Details
- Cooling: Window air conditioner
- Heating: Baseboard heaters, Electric, Wood, Other
- Stories: 1
- Year Built: 1967
- Structure Type: House
- Exterior Features: Brick
- Foundation Details: Block
- Architectural Style: Bungalow
Interior Features
- Basement: Finished, Full
- Flooring: Laminate, Vinyl
- Appliances: Washer, Refrigerator, Dishwasher, Stove, Dryer, Microwave
- Bedrooms Total: 4
Exterior & Lot Features
- View: Lake view
- Lot Features: Park setting
- Water Source: Municipal water
- Parking Total: 6
- Parking Features: Attached Garage, Underground
- Lot Size Dimensions: 100.26 ft X 446.87 ft (Irregular Lot)
- Waterfront Features: Waterfront on lake
Location & Community
- Common Interest: Freehold
- Community Features: Family Oriented
Utilities & Systems
- Sewer: Municipal sewage system
Tax & Legal Information
- Tax Year: 2023
- Parcel Number: 575640274
- Tax Annual Amount: 3918
- Zoning Description: Residential
Room Dimensions

This listing content provided by REALTOR.ca has
been licensed by REALTOR®
members of The Canadian Real Estate Association
members of The Canadian Real Estate Association














