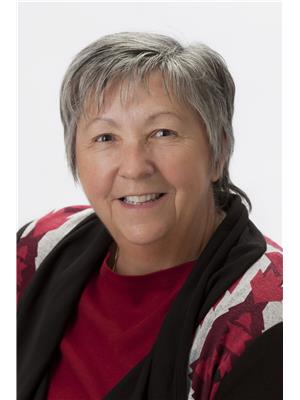600 Hawthorne Place, Woodstock
- Bedrooms: 4
- Bathrooms: 3
- Type: Residential
- Added: 156 days ago
- Updated: 36 days ago
- Last Checked: 10 hours ago
Beautiful, fully finished spilt level home in the newest subdivision of the local Builders Group. Situated on a private cul de sac. Tons of extras already done.... Driveway, window coverings, fence, landscaping! All things that make this great value. Four years old. 4 bedrooms+2 full baths and a half bath. Upper level is open concept with gas fireplace and bright kitchen with granite counters. Good size master bedroom with a 5 piece ensuite. Double vanity with granite, soaker tub and glass shower. Lower level is finished with high ceilings and big windows. Big rec room with electric fireplace, 2 bedrooms and full bath. Carpet free. Basement level is utility and good size, perfect for working shop or storage. Backyard is virtually maintenance free. Lots of landscaping, fully fenced, huge patio, shed. Concrete drive. Bonus features include on demand water heater, water softener, sprinkler system. Don't miss out on this value. Limited opportunities to get into this subdivision!
powered by

Property DetailsKey information about 600 Hawthorne Place
- Cooling: Central air conditioning, Air exchanger, Ventilation system
- Heating: Forced air, Natural gas
- Structure Type: House
- Exterior Features: Stone
- Foundation Details: Concrete
Interior FeaturesDiscover the interior design and amenities
- Basement: Finished, N/A
- Appliances: Washer, Refrigerator, Water softener, Dishwasher, Stove, Dryer, Garage door opener remote(s)
- Bedrooms Total: 4
- Bathrooms Partial: 1
Exterior & Lot FeaturesLearn about the exterior and lot specifics of 600 Hawthorne Place
- Lot Features: Irregular lot size, Carpet Free
- Water Source: Municipal water
- Parking Total: 6
- Parking Features: Attached Garage
- Lot Size Dimensions: 62 FT ; 545.88 M
Location & CommunityUnderstand the neighborhood and community
- Directions: Juniper street
- Common Interest: Freehold
Utilities & SystemsReview utilities and system installations
- Sewer: Sanitary sewer
- Utilities: Sewer, Cable
Tax & Legal InformationGet tax and legal details applicable to 600 Hawthorne Place
- Tax Annual Amount: 6125
Room Dimensions

This listing content provided by REALTOR.ca
has
been licensed by REALTOR®
members of The Canadian Real Estate Association
members of The Canadian Real Estate Association
Nearby Listings Stat
Active listings
22
Min Price
$598,000
Max Price
$1,099,999
Avg Price
$733,540
Days on Market
49 days
Sold listings
12
Min Sold Price
$589,900
Max Sold Price
$1,099,900
Avg Sold Price
$763,924
Days until Sold
59 days
Nearby Places
Additional Information about 600 Hawthorne Place





























