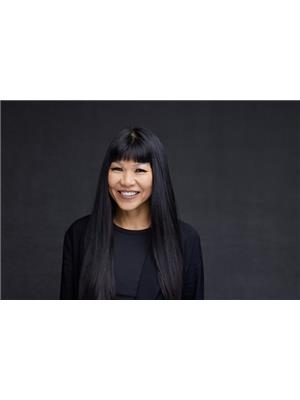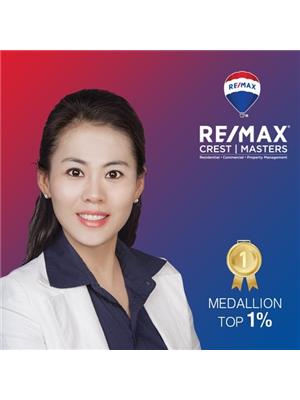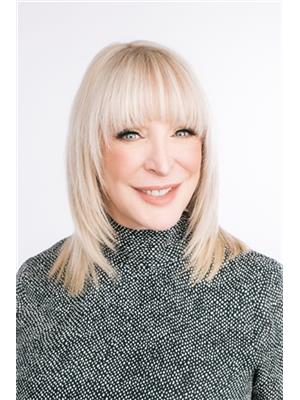2312 5113 Garden City Road, Richmond
- Bedrooms: 3
- Bathrooms: 2
- Living area: 1337 square feet
- Type: Apartment
- Added: 24 days ago
- Updated: 4 days ago
- Last Checked: 19 hours ago
One of the BEST 3-bed, 2-bath in Lion Park by Polygon. Well laid out SOUTH WEST facing INNER CONER-UNIT, provides nearly 1300 Sq Ft living space of generous bedrooms.The kitchen is fully equipped with updated stainless steel appliances, ample cabinet space and a spacious eating area. Plenty of natural sunshine from morning to sunset, large windows with garden view all year around. Master ensuite bedroom with walk-in closet. New flooring&painting, refurbished kitchen cabinets and tastefully renovated bathrooms. Well maintained building with outdoor pool, party room, fitness room, guest suite, playground. Steps to vibrant Landsdowne Mall, KPU,T&T, restaurants and transit. One parking and one locker included. (id:1945)
powered by

Property DetailsKey information about 2312 5113 Garden City Road
- Heating: Baseboard heaters, Natural gas, Hot Water
- Year Built: 2005
- Structure Type: Apartment
- Type: Condominium
- Bedrooms: 3
- Bathrooms: 2
- Square Footage: 1300
- Facing: South West
- Unit: Inner Corner Unit
Interior FeaturesDiscover the interior design and amenities
- Living Area: 1337
- Bedrooms Total: 3
- Kitchen: Appliances: Updated stainless steel appliances, Cabinet Space: Ample, Eating Area: Spacious
- Natural Light: Plenty of natural sunshine from morning to sunset
- Windows: Size: Large, View: Garden view all year around
- Master Bedroom: Features: Ensuite, Closet: Walk-in
- Flooring: New flooring
- Painting: New painting
- Kitchen Cabinets: Refurbished
- Bathrooms: Tastefully renovated
Exterior & Lot FeaturesLearn about the exterior and lot specifics of 2312 5113 Garden City Road
- View: View
- Lot Features: Central location
- Parking Total: 1
- Parking Features: Underground, Visitor Parking
- Building Type: Well maintained
- Amenities: Outdoor Pool: true, Party Room: true, Fitness Room: true, Guest Suite: true, Playground: true
Location & CommunityUnderstand the neighborhood and community
- Common Interest: Condo/Strata
- Community Features: Pets Allowed With Restrictions
- Proximity: Landsdowne Mall: Steps away, KPU: Steps away, T&T: Steps away, Restaurants: Steps away, Transit: Steps away
Business & Leasing InformationCheck business and leasing options available at 2312 5113 Garden City Road
- Parking Spaces: 1
- Storage: 1 locker included
- Open House Dates: Nov 2, Nov 3
- Open House Time: 2-5 PM
Property Management & AssociationFind out management and association details
- Association Fee: 663.53
Utilities & SystemsReview utilities and system installations
Tax & Legal InformationGet tax and legal details applicable to 2312 5113 Garden City Road
- Tax Year: 2023
- Parcel Number: 026-207-591
- Tax Annual Amount: 2581.55

This listing content provided by REALTOR.ca
has
been licensed by REALTOR®
members of The Canadian Real Estate Association
members of The Canadian Real Estate Association
Nearby Listings Stat
Active listings
213
Min Price
$599,999
Max Price
$3,300,000
Avg Price
$1,000,706
Days on Market
81 days
Sold listings
58
Min Sold Price
$449,000
Max Sold Price
$1,580,000
Avg Sold Price
$858,003
Days until Sold
68 days








































