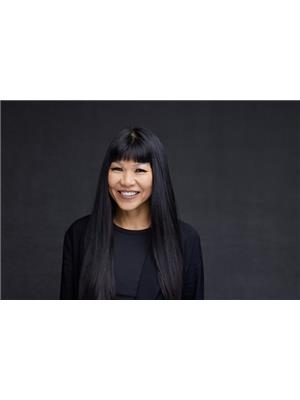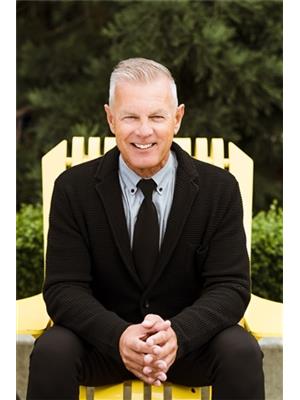1508 4300 Mayberry Street, Burnaby
- Bedrooms: 1
- Bathrooms: 1
- Living area: 799 square feet
- Type: Apartment
- Added: 57 days ago
- Updated: 43 days ago
- Last Checked: 19 hours ago
?Attention First-Time Home Buyers or Investors! Discover living at Times Square, an iconic high-rise nestled beside Burnaby's Metrotown & Central Park. Bring your decor and design ideas to this bright, large 799 sq. ft. 1-bedroom + Den gem! Easily convertible into a 2-bedroom, the spacious laundry room offers extra storage. Located just across from beautiful Central Park, enjoy a peaceful setting with tennis courts, pitch and putt, and walking trails to keep you active. Metrotown and Patterson SkyTrain are only minutes away! The building boasts a proactive strata with excellent maintenance, re-piping, upgraded elevators, and new windows (paid for by seller) on the way. Rentals allowed. Sorry, Pets are not allowed. Includes parking and storage for added convenience. Make this space your own! (id:1945)
powered by

Property DetailsKey information about 1508 4300 Mayberry Street
- Heating: Baseboard heaters, Electric
- Year Built: 1976
- Structure Type: Apartment
Interior FeaturesDiscover the interior design and amenities
- Appliances: All
- Living Area: 799
- Bedrooms Total: 1
Exterior & Lot FeaturesLearn about the exterior and lot specifics of 1508 4300 Mayberry Street
- View: View
- Lot Features: Central location, Elevator
- Lot Size Units: square feet
- Parking Total: 1
- Parking Features: Underground
- Building Features: Exercise Centre, Laundry - In Suite
- Lot Size Dimensions: 0
Location & CommunityUnderstand the neighborhood and community
- Common Interest: Condo/Strata
- Community Features: Pets not Allowed
Property Management & AssociationFind out management and association details
- Association Fee: 495.4
Tax & Legal InformationGet tax and legal details applicable to 1508 4300 Mayberry Street
- Tax Year: 2024
- Parcel Number: 001-406-540
- Tax Annual Amount: 1541.1

This listing content provided by REALTOR.ca
has
been licensed by REALTOR®
members of The Canadian Real Estate Association
members of The Canadian Real Estate Association
Nearby Listings Stat
Active listings
59
Min Price
$430,000
Max Price
$55,000,000
Avg Price
$1,742,197
Days on Market
81 days
Sold listings
23
Min Sold Price
$459,000
Max Sold Price
$2,250,000
Avg Sold Price
$804,721
Days until Sold
64 days



















































