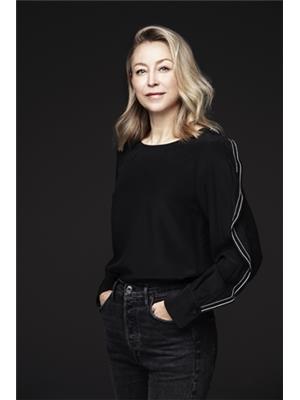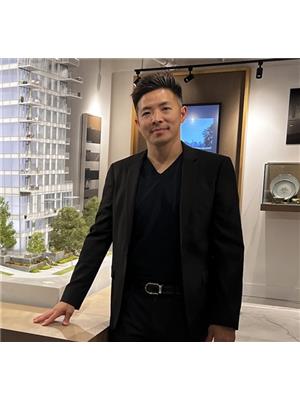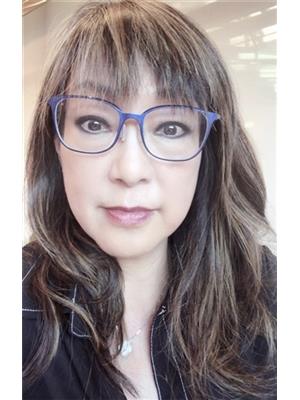524 1777 W 7th Avenue, Vancouver
- Bedrooms: 1
- Bathrooms: 1
- Living area: 666 square feet
- Type: Apartment
- Added: 172 days ago
- Updated: 38 days ago
- Last Checked: 20 hours ago
Welcome to KITS 360, an 11-storey concrete building built by Intergulf in Kitsilano. This one bedroom + den open concept living area & a well layout floor plan, with 666 sqft of interior space. Modern condo design featuring Miele gas cooktop/oven, Blomberg fridge, integrated AEG dishwasher and large South facing windows. Amenities include: full time concierge, gym, meeting room and an amazing rooftop patio. Walking distance to some of the cities best restaurants/shopping along with Kits Beach and Granville Island. One parking and one storage locker. Easy to show. (id:1945)
powered by

Property DetailsKey information about 524 1777 W 7th Avenue
- Heating: Baseboard heaters
- Year Built: 2013
- Structure Type: Apartment
Interior FeaturesDiscover the interior design and amenities
- Appliances: All
- Living Area: 666
- Bedrooms Total: 1
Exterior & Lot FeaturesLearn about the exterior and lot specifics of 524 1777 W 7th Avenue
- Lot Features: Elevator
- Lot Size Units: square feet
- Parking Total: 1
- Parking Features: Other
- Building Features: Exercise Centre
- Lot Size Dimensions: 0
Location & CommunityUnderstand the neighborhood and community
- Common Interest: Condo/Strata
- Street Dir Prefix: West
- Community Features: Pets Allowed With Restrictions, Rentals Allowed With Restrictions
Property Management & AssociationFind out management and association details
- Association Fee: 425.2
Tax & Legal InformationGet tax and legal details applicable to 524 1777 W 7th Avenue
- Tax Year: 2024
- Parcel Number: 029-117-682
- Tax Annual Amount: 2300.34

This listing content provided by REALTOR.ca
has
been licensed by REALTOR®
members of The Canadian Real Estate Association
members of The Canadian Real Estate Association
Nearby Listings Stat
Active listings
382
Min Price
$1,356
Max Price
$2,599,000
Avg Price
$762,903
Days on Market
67 days
Sold listings
163
Min Sold Price
$399,000
Max Sold Price
$2,888,000
Avg Sold Price
$748,974
Days until Sold
54 days


































