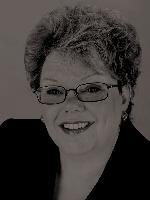783 Briarwood Dr, Parksville
- Bedrooms: 2
- Bathrooms: 2
- Living area: 1237 square feet
- Type: Residential
- Added: 127 days ago
- Updated: 65 days ago
- Last Checked: 20 hours ago
This bright main level entry 3-year-old rancher is located in Parksville's newer Wembley Crossing subdivision! Centrally located, this stylish 2-bedroom, 2-bathroom home is within walking distance to all amenities. It features exquisite finishing touches such as coved ceilings, custom doors, closet organizers, and modern fixtures. The kitchen boasts stone countertops, high-end faucets, sinks, and appliances. Enjoy the open-concept living room with a gas fireplace. Both bathrooms are showpieces, especially the 5-piece ensuite with floor-to-ceiling tile, walk-in shower, and separate soaker tub. Additional features include a large crawlspace for storage, fully fenced yard, double detached garage and plenty of visitor parking. This dream residence must be viewed! (id:1945)
powered by

Property DetailsKey information about 783 Briarwood Dr
- Cooling: Air Conditioned
- Heating: Forced air, Natural gas
- Year Built: 2021
- Structure Type: House
Interior FeaturesDiscover the interior design and amenities
- Living Area: 1237
- Bedrooms Total: 2
- Fireplaces Total: 1
- Above Grade Finished Area: 1237
- Above Grade Finished Area Units: square feet
Exterior & Lot FeaturesLearn about the exterior and lot specifics of 783 Briarwood Dr
- Lot Features: Central location, Curb & gutter, Other
- Lot Size Units: square feet
- Parking Total: 3
- Lot Size Dimensions: 4356
Location & CommunityUnderstand the neighborhood and community
- Common Interest: Condo/Strata
- Subdivision Name: Wembley Crossing
- Community Features: Family Oriented, Pets Allowed With Restrictions
Business & Leasing InformationCheck business and leasing options available at 783 Briarwood Dr
- Lease Amount Frequency: Monthly
Property Management & AssociationFind out management and association details
- Association Fee: 148
- Association Name: Alliance Strata Property Services Inc.
Tax & Legal InformationGet tax and legal details applicable to 783 Briarwood Dr
- Zoning: Residential
- Parcel Number: 031-046-789
- Tax Annual Amount: 3801
- Zoning Description: CD14
Room Dimensions

This listing content provided by REALTOR.ca
has
been licensed by REALTOR®
members of The Canadian Real Estate Association
members of The Canadian Real Estate Association
Nearby Listings Stat
Active listings
56
Min Price
$79,900
Max Price
$1,495,000
Avg Price
$768,727
Days on Market
62 days
Sold listings
19
Min Sold Price
$460,000
Max Sold Price
$1,199,900
Avg Sold Price
$724,205
Days until Sold
48 days
Nearby Places
Additional Information about 783 Briarwood Dr







































