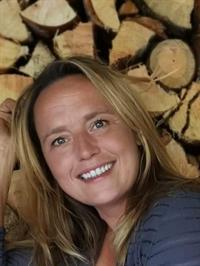673 Briarwood Dr, Parksville
- Bedrooms: 2
- Bathrooms: 2
- Living area: 1574 square feet
- Type: Residential
- Added: 36 days ago
- Updated: 1 days ago
- Last Checked: 17 hours ago
OPEN HOUSE Sunday Nov 24th @ 1-3 pm. Hosted by Roger Deveau. Quality-Built 'Wembley Crossing' Rancher! Don't miss this bright and charming 2 Bed/2 Bath Custom Contemporary Rancher on a beautifully landscaped .09 acre boasting a one-level layout, modern fixtures and finishes, private and fenced outdoor living space, and an energy-friendly design. A covered porch invites you to enter a foyer, and a spacious open-concept Kitchen, Living, and Dining Areas. The 10-ft trayed ceiling, adorned with crown molding and inset LED lighting, adds a touch of elegance. The Designer Kitchen boasts stainless appliances, quartz countertops, a walk-in pantry, an island with a breakfast bar, and abundant cabinetry. The Dining Room is highlighted by a modern hanging chandelier, perfect for intimate dinners and gatherings. The Living Room features vertical windows that enhance its airy ambiance, and a tiled column hosting a 72'' linear electric fireplace, providing effortless warmth and charm. A sliding glass door leads to a sunny, south-facing patio, which is partly covered and fully fenced for privacy. Equipped with a gas hook-up for BBQs, this outdoor space is perfect for alfresco dining and relaxation. Off the foyer, you'll find a Primary Bedroom Suite featuring a spacious walk-in closet and a 4-piece ensuite with a dual-sink quartz vanity and a huge tiled glass shower. Completing the layout: convenient laundry facilities, and an additional Bedroom with cheater ensuite access to a 4-piece Main Bathroom, complete with a quartz vanity. Nearby, you'll find a door leading to the Double Garage with wiring is in place for the addition of two electric car chargers. 'Wembley Crossing' is a newer development of fine homes just steps away from Wembley Mall with a huge Save-On-Foods and Canadian Tire store. You'll enjoy easy access to transit, parks, and downtown shopping in Parksville and Qualicum Beach. Great extra features, visit our website for more. (id:1945)
powered by

Property DetailsKey information about 673 Briarwood Dr
- Cooling: Air Conditioned
- Heating: Forced air, Natural gas
- Year Built: 2021
- Structure Type: House
- Architectural Style: Westcoast
Interior FeaturesDiscover the interior design and amenities
- Appliances: Washer, Refrigerator, Stove, Dryer
- Living Area: 1574
- Bedrooms Total: 2
- Fireplaces Total: 1
- Above Grade Finished Area: 1574
- Above Grade Finished Area Units: square feet
Exterior & Lot FeaturesLearn about the exterior and lot specifics of 673 Briarwood Dr
- Lot Features: Central location, Level lot, Private setting, Southern exposure, Other, Marine Oriented
- Lot Size Units: square feet
- Parking Total: 2
- Lot Size Dimensions: 3920
Location & CommunityUnderstand the neighborhood and community
- Common Interest: Condo/Strata
- Subdivision Name: Wembley Crossing
- Community Features: Family Oriented, Pets Allowed
Business & Leasing InformationCheck business and leasing options available at 673 Briarwood Dr
- Lease Amount Frequency: Monthly
Property Management & AssociationFind out management and association details
- Association Fee: 148
- Association Name: Alliance
Tax & Legal InformationGet tax and legal details applicable to 673 Briarwood Dr
- Tax Lot: 42
- Zoning: Residential
- Parcel Number: 031-403-930
- Tax Annual Amount: 4187
- Zoning Description: CD-11
Room Dimensions

This listing content provided by REALTOR.ca
has
been licensed by REALTOR®
members of The Canadian Real Estate Association
members of The Canadian Real Estate Association
Nearby Listings Stat
Active listings
57
Min Price
$79,900
Max Price
$1,495,000
Avg Price
$769,800
Days on Market
62 days
Sold listings
19
Min Sold Price
$460,000
Max Sold Price
$1,199,900
Avg Sold Price
$724,205
Days until Sold
48 days
Nearby Places
Additional Information about 673 Briarwood Dr



































