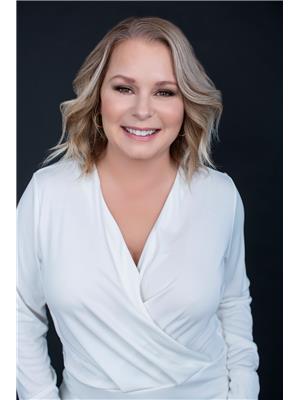746 Maclaren Avenue, Fredericton
- Bedrooms: 3
- Bathrooms: 2
- Living area: 1450 square feet
- Type: Residential
- Added: 9 hours ago
- Updated: 2 hours ago
- Last Checked: 9 minutes ago
A Dobie home built in a post-war era of hope and new beginnings, a time when coming home felt like walking into a warm hug. When the aroma of baking wafting from the kitchen spoke to the love that went into every family meal. Now the floors creak softly, worn from decades of little feet. If the walls could talk they'd tell stories of lessons taught at the kitchen table and (many will remember!) to generations of kindergarteners learning their ABCs and the foundation of strong values. Larger than most of its kind due to the full basement & 1990 main floor addition which greatly expanded the principle bedroom & the living room - now the hub of the home, place of family gatherings, and perfect spot for the Christmas tree next to the propane fireplace. 3 bdrms with the two upstairs sharing a powder room, a rarity in a Dobie. The main floor principal bedroom, full bath & laundry, provides single-level living. The large formal dining room wth built-in china cabinet & expanded living room offer two distinct living areas, with even potential for a family room or gym downstairs. The recently installed mini split keeps things cozy in winter and cool in summer. A large deck overlooks the expansive yard & the extended detached garage offers both workshop & sheltered parking space. Brand new Cuffman Street Elem zoned. To live here is to be sheltered in a legacy of 64 years of ownership. Offers incl some or most of the furnishings & accessories welcomed, subject to specific exclusions. (id:1945)
powered by

Property Details
- Roof: Metal, Unknown
- Cooling: Heat Pump, Air Conditioned
- Heating: Heat Pump, Stove, Natural gas, Hot Water
- Year Built: 1960
- Structure Type: House
- Exterior Features: Wood, Other
- Foundation Details: Block
Interior Features
- Basement: Partially finished, Full
- Flooring: Hardwood, Carpeted
- Living Area: 1450
- Bedrooms Total: 3
- Bathrooms Partial: 1
- Above Grade Finished Area: 1795
- Above Grade Finished Area Units: square feet
Exterior & Lot Features
- Lot Features: Balcony/Deck/Patio
- Water Source: Municipal water
- Lot Size Units: square meters
- Parking Features: Detached Garage, Garage
- Lot Size Dimensions: 906
Utilities & Systems
- Sewer: Municipal sewage system
Tax & Legal Information
- Parcel Number: 01430081
- Tax Annual Amount: 3104.45
- Zoning Description: R2
Room Dimensions
This listing content provided by REALTOR.ca has
been licensed by REALTOR®
members of The Canadian Real Estate Association
members of The Canadian Real Estate Association


















