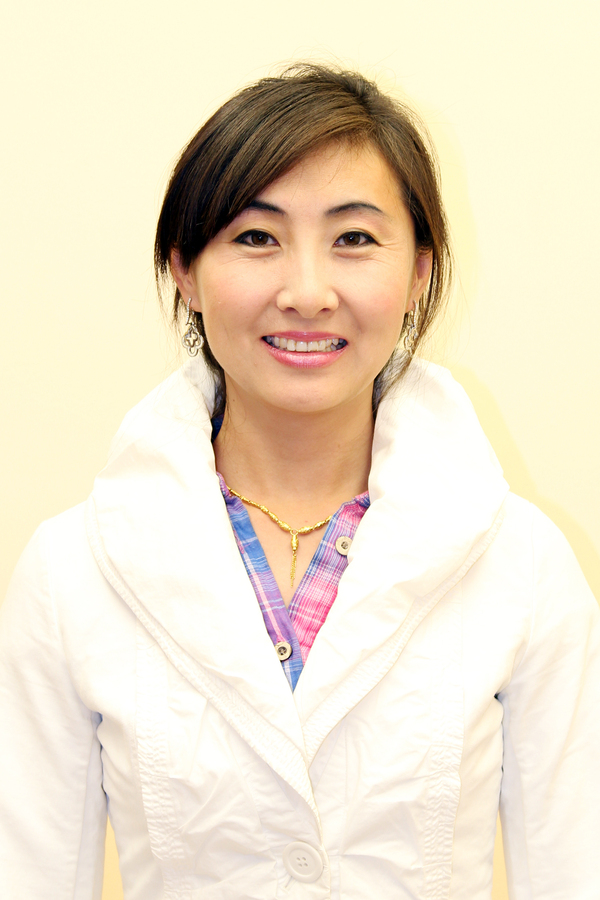9 Sunvale Crescent Se, Calgary
- Bedrooms: 5
- Bathrooms: 2
- Living area: 1000.11 square feet
- Type: Residential
- Added: 5 days ago
- Updated: 4 days ago
- Last Checked: 9 hours ago
FULLY RENOVATED BUNGALOW WITH A 2 BEDROOM ILLEGAL SUITE - Wonderful 5 bedroom home in the desirable SE lake community of Sundance - This home has a functional floor plan & large 22'x22' detached double garage. The main floor has a large sunny living room and dining area leading into the kitchen with a centre island and ample cabinet & counter space. NEWLY UPDATED KITCHEN CABINETS AND NEW GRANITE COUNTERTOPS, BACKSPLASH, APPLIANCES, NEW LIGHTING & PLUMBING, NEW FLOORING, THIS HOMES LOOKS AND SMELLS LIKE A NEW HOME!! There is a spacious master bedroom with a large closet plus two additional good-sized bedrooms and 3-piece family bathroom. An additional side entrance leads you to the fully finished 2 bedroom ILLEGAL basement (suite) the basement has recently been finished with permits not including the kitchen. PROPERTY IS CURRENTLY AN AIR BNB RENTAL GENERATING $5,000 MONTHLY UP AND DOWN. Furniture is also available for purchase and can be negotiated SHOWS 10/10 (id:1945)
powered by

Property DetailsKey information about 9 Sunvale Crescent Se
- Cooling: None
- Heating: Forced air
- Stories: 1
- Year Built: 1982
- Structure Type: House
- Exterior Features: Wood siding
- Foundation Details: Poured Concrete
- Architectural Style: Bungalow
- Construction Materials: Wood frame
Interior FeaturesDiscover the interior design and amenities
- Basement: Finished, Full
- Flooring: Laminate, Carpeted
- Appliances: Refrigerator, Range - Electric, Dishwasher, Range, Washer & Dryer
- Living Area: 1000.11
- Bedrooms Total: 5
- Fireplaces Total: 1
- Above Grade Finished Area: 1000.11
- Above Grade Finished Area Units: square feet
Exterior & Lot FeaturesLearn about the exterior and lot specifics of 9 Sunvale Crescent Se
- Lot Features: Back lane, No Animal Home, No Smoking Home
- Lot Size Units: square feet
- Parking Total: 4
- Parking Features: Detached Garage
- Building Features: Clubhouse
- Lot Size Dimensions: 3261.46
Location & CommunityUnderstand the neighborhood and community
- Common Interest: Freehold
- Street Dir Suffix: Southeast
- Subdivision Name: Sundance
- Community Features: Lake Privileges
Tax & Legal InformationGet tax and legal details applicable to 9 Sunvale Crescent Se
- Tax Lot: 94
- Tax Year: 2024
- Tax Block: 12
- Parcel Number: 0014930309
- Tax Annual Amount: 3080
- Zoning Description: R-CG
Room Dimensions
| Type | Level | Dimensions |
| Primary Bedroom | Main level | 3.20 M x 4.14 M |
| 3pc Bathroom | Main level | 1.47 M x 2.80 M |
| Bedroom | Main level | 2.26 M x 3.20 M |
| Bedroom | Main level | 2.54 M x 3.10 M |
| Kitchen | Main level | 2.64 M x 3.35 M |
| Dining room | Main level | 2.34 M x 3.23 M |
| Living room | Main level | 4.34 M x 4.44 M |
| Other | Basement | 3.43 M x 3.81 M |
| Living room | Basement | 3.71 M x 5.44 M |
| Furnace | Basement | 1.47 M x 3.23 M |
| Laundry room | Basement | 1.45 M x 1.50 M |
| 3pc Bathroom | Basement | 2.01 M x 2.39 M |
| Bedroom | Basement | 2.67 M x 5.44 M |
| Bedroom | Basement | 3.33 M x 3.51 M |

This listing content provided by REALTOR.ca
has
been licensed by REALTOR®
members of The Canadian Real Estate Association
members of The Canadian Real Estate Association
Nearby Listings Stat
Active listings
24
Min Price
$285,000
Max Price
$729,000
Avg Price
$431,671
Days on Market
46 days
Sold listings
18
Min Sold Price
$284,900
Max Sold Price
$598,000
Avg Sold Price
$418,783
Days until Sold
55 days












