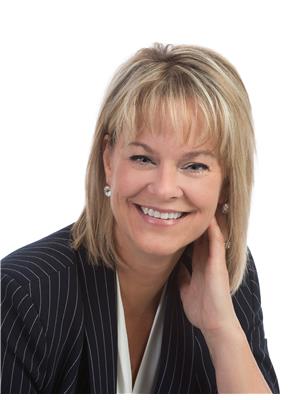7000 Dawson Road, Prince George
- Bedrooms: 4
- Bathrooms: 3
- Living area: 2760 square feet
- Type: Residential
- Added: 57 days ago
- Updated: 20 days ago
- Last Checked: 16 hours ago
This well maintained family home is ideally located in the hart. The spacious open-concept main floor features a kitchen with ample cupboard and counters, a center island and seamless flow to the dining and living areas. Relax in the cozy family room with a gas fireplace. The main floor includes convenient laundry off the garage, a great sized bedroom, plus a large master with 3 piece ensuite. The lower level offers a large in-law suite with two bedrooms, a 4 piece bathroom, in-suite laundry & a full kitchen & dining room. Additional features included two storage areas, a double garage, a private fenced yard, a new paved driveway and newer stainless steel appliances such as gas range & Bosch d/w. Pride of ownership is evident in this beautiful move-in ready rancher with full basement. (id:1945)
powered by

Property DetailsKey information about 7000 Dawson Road
Interior FeaturesDiscover the interior design and amenities
Exterior & Lot FeaturesLearn about the exterior and lot specifics of 7000 Dawson Road
Location & CommunityUnderstand the neighborhood and community
Tax & Legal InformationGet tax and legal details applicable to 7000 Dawson Road
Room Dimensions

This listing content provided by REALTOR.ca
has
been licensed by REALTOR®
members of The Canadian Real Estate Association
members of The Canadian Real Estate Association
Nearby Listings Stat
Active listings
17
Min Price
$429,900
Max Price
$799,900
Avg Price
$605,476
Days on Market
106 days
Sold listings
8
Min Sold Price
$449,900
Max Sold Price
$649,900
Avg Sold Price
$539,475
Days until Sold
35 days
Nearby Places
Additional Information about 7000 Dawson Road

















