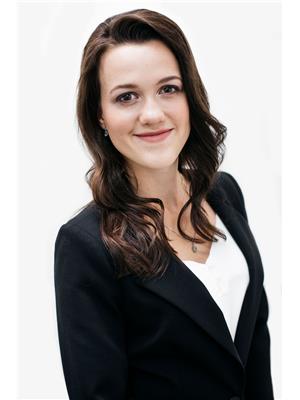1869 Kenwood Street, Prince George
- Bedrooms: 4
- Bathrooms: 3
- Living area: 1976 square feet
- Type: Residential
- Added: 45 days ago
- Updated: 12 days ago
- Last Checked: 19 hours ago
Stylish + Functionality is what makes 1869 Kenwood st a well designed home. Bright open living space open to the entertainers kitchen! White cabinets, SS appliances, backsplash, breakfast bar, pantry and tons of counter. Large prbdrm with 5 pc ensuite and doors leading to a covered back deck. Second bdrm and a fresh main bath. Basement offers 2 lrg bdrms, recroom and laundry plus storage. New HW on demand and many other quality updates completed inside plus the exterior finishing. Great Central location. Must View! All measurements are approx, Buyers to verify. (id:1945)
powered by

Property DetailsKey information about 1869 Kenwood Street
Interior FeaturesDiscover the interior design and amenities
Exterior & Lot FeaturesLearn about the exterior and lot specifics of 1869 Kenwood Street
Location & CommunityUnderstand the neighborhood and community
Tax & Legal InformationGet tax and legal details applicable to 1869 Kenwood Street
Room Dimensions

This listing content provided by REALTOR.ca
has
been licensed by REALTOR®
members of The Canadian Real Estate Association
members of The Canadian Real Estate Association
Nearby Listings Stat
Active listings
13
Min Price
$389,000
Max Price
$669,900
Avg Price
$490,854
Days on Market
64 days
Sold listings
4
Min Sold Price
$399,900
Max Sold Price
$674,900
Avg Sold Price
$556,425
Days until Sold
68 days
Nearby Places
Additional Information about 1869 Kenwood Street
















