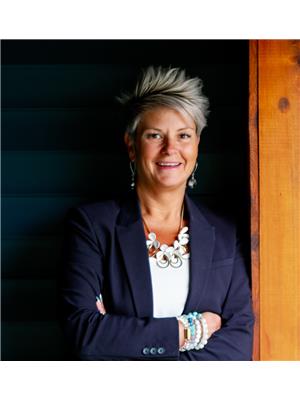1813 Gorse Street, Prince George
- Bedrooms: 4
- Bathrooms: 2
- Living area: 2000 square feet
- Type: Residential
- Added: 51 days ago
- Updated: 10 hours ago
- Last Checked: 2 hours ago
* PREC - Personal Real Estate Corporation. Welcome to this bright, clean 4 bedroom, 2 bathroom home. Whether you are a first time home buyer, retiree, or investor, this home is a must see! Located in the quiet, family friendly historic Millar Addition neighbourhood, it is close to shops, restaurants, cafes and steps away from Lheidli Tenneh park, which offers a little something for everyone whether it be a playground for the kids, a tranquil walk along the Fraser River, or a fun picnic in the park! The level entry home is great for those not wanting to climb stairs everyday, and the 18'11x21' garage is great for parking your car when it snows. Fully fenced, yard with inground sprinklers and a nice deck to relax on and BBQ. Hot water tank 2013. Measurements are approximate and to be verified by buyer if deemed important. (id:1945)
powered by

Property Details
- Roof: Asphalt shingle, Conventional
- Heating: Natural gas
- Stories: 2
- Year Built: 2005
- Structure Type: House
- Foundation Details: Concrete Perimeter
- Architectural Style: Ranch
Interior Features
- Basement: Crawl space
- Appliances: Washer, Refrigerator, Dishwasher, Stove, Dryer
- Living Area: 2000
- Bedrooms Total: 4
Exterior & Lot Features
- Water Source: Municipal water
- Lot Size Units: square feet
- Parking Features: Garage
- Lot Size Dimensions: 6600
Location & Community
- Common Interest: Freehold
Tax & Legal Information
- Parcel Number: 026-507-854
- Tax Annual Amount: 4471.45
Room Dimensions
This listing content provided by REALTOR.ca has
been licensed by REALTOR®
members of The Canadian Real Estate Association
members of The Canadian Real Estate Association
















