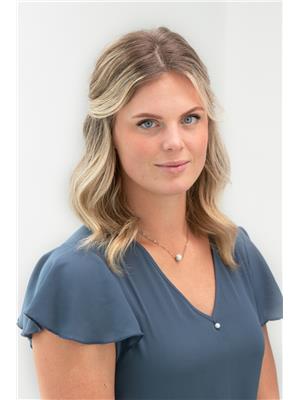2083 Manuel Road, West Kelowna
- Bedrooms: 6
- Bathrooms: 4
- Living area: 3320 square feet
- Type: Residential
- Added: 124 days ago
- Updated: 109 days ago
- Last Checked: 0 minutes ago
SWEEPING LAKE VIEWS PLUS 2 SUITES! Welcome to this charming 6 bed, 4 bath home in Lakeridge Park that offers options for the Buyer needing more space or rental income. Character abounds as you enter the home & walk upstairs. The spacious open living & dining room areas with vaulted ceilings will delight with windows that offer expansive lake views. The kitchen is also open & generously sized with white cabinetry, Corian countertops & stainless steel appliances. The room adjoining the kitchen offers the flexibility of being used as a sunroom or dining room. The master bathroom with attached ensuite, 2 bedrooms & bathroom with a claw foot tub & separate shower are also upstairs. Newer deck with upgraded railing offers amazing views of the lake, mountains & city. On the lower level, two suites provide a variety of options. Inside the main foyer entrance, a separate door leads into a 2 bedroom, one bath suite. This suite has an open living area with fireplace & spacious island kitchen. Light & bright, the windows & patio area outdoors offer beautiful lake views & access to the back yard. The smaller suite is accessed from a door next to the garage. This quaint one bedroom suite has a small kitchen area attached to the living area, & a bathroom area with an oversized bathtub/shower. Access to the backyard & views abound from this suite. New modernized lease has been prepaid until 2146. No Property Transfer Tax. This unique gem is a must see! (id:1945)
powered by

Property Details
- Roof: Asphalt shingle, Unknown
- Cooling: Central air conditioning
- Heating: Forced air, See remarks
- Stories: 2
- Year Built: 1979
- Structure Type: House
- Exterior Features: Brick, Wood siding
Interior Features
- Basement: Full
- Flooring: Tile, Laminate
- Appliances: Washer, Refrigerator, Oven - Electric, Range - Electric, Dishwasher, Dryer, Freezer, Hood Fan
- Living Area: 3320
- Bedrooms Total: 6
- Fireplaces Total: 1
- Fireplace Features: Free Standing Metal
Exterior & Lot Features
- View: Lake view, Mountain view, View (panoramic)
- Lot Features: Level lot, Private setting, Central island, Wheelchair access, One Balcony
- Water Source: See Remarks
- Lot Size Units: acres
- Parking Total: 2
- Pool Features: Above ground pool
- Parking Features: Attached Garage
- Lot Size Dimensions: 0.39
Location & Community
- Common Interest: Leasehold
- Community Features: Family Oriented, Pets Allowed, Rentals Allowed
Utilities & Systems
- Sewer: See remarks
Tax & Legal Information
- Zoning: Unknown
- Parcel Number: 000-000-000
- Tax Annual Amount: 5691.24
Additional Features
- Security Features: Smoke Detector Only
Room Dimensions
This listing content provided by REALTOR.ca has
been licensed by REALTOR®
members of The Canadian Real Estate Association
members of The Canadian Real Estate Association

















