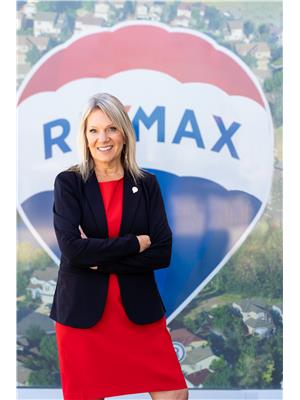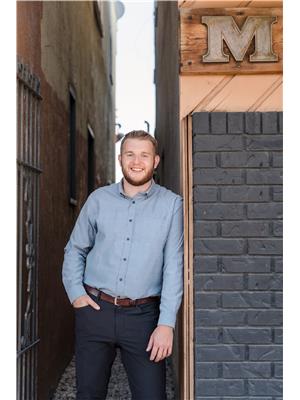780 10 Street Sw, Salmon Arm
- Bedrooms: 2
- Bathrooms: 2
- Living area: 1427 square feet
- Type: Townhouse
- Added: 4 days ago
- Updated: 3 days ago
- Last Checked: 3 days ago
SIMPLIFY LIFE..... in this 2 bedroom plus den, 2 bath townhome. Conveniently located close to Piccadilly Mall this is the perfect home to downsize too. With over 1427 sq. ft. this floorplan has a lovely open kitchen, living and dining room space with a generous primary bedroom with walk in closet and en-suite, a spacious guest bedroom, den, laundry room and full bathroom complete the space. Tandem garage with a extra parking space outside, gives you ample space for two vehicles. Pets allowed 1 dog or 1 cat, dog not to be taller than 24"" at the shoulder. Rentals allowed but must be a 55+ tenant. (id:1945)
powered by

Property Details
- Roof: Asphalt shingle, Unknown
- Cooling: Central air conditioning
- Heating: Forced air, See remarks
- Stories: 1
- Year Built: 1996
- Structure Type: Row / Townhouse
- Type: Townhome
- Bedrooms: 2
- Den: true
- Bathrooms: 2
- Square Footage: 1427 sq. ft.
Interior Features
- Living Area: 1427
- Bedrooms Total: 2
- Fireplaces Total: 1
- Fireplace Features: Unknown, Decorative
- Floor Plan: Open kitchen, living and dining room space
- Primary Bedroom: Size: Generous, Walk-in Closet: true, En-suite: true
- Guest Bedroom: Size: Spacious
- Den: true
- Laundry Room: true
- Full Bathroom: true
Exterior & Lot Features
- Water Source: Municipal water
- Parking Total: 3
- Parking Features: Attached Garage
- Garage: Tandem garage
- Parking Spaces: 2
- Outside Parking Space: Extra parking space available
Location & Community
- Common Interest: Condo/Strata
- Street Dir Suffix: Southwest
- Community Features: Seniors Oriented, Pet Restrictions
- Proximity: Close to Piccadilly Mall
Property Management & Association
- Association Fee: 367.39
- Association Fee Includes: Property Management, Ground Maintenance, Insurance, Other, See Remarks, Reserve Fund Contributions
- Pets Allowed: Type: 1 dog or 1 cat, Dog Height Limit: 24" at the shoulder
- Rentals Allowed: Condition: Must be a 55+ tenant
Utilities & Systems
- Sewer: Municipal sewage system
Tax & Legal Information
- Zoning: Unknown
- Parcel Number: 023-578-483
- Tax Annual Amount: 2659.13
Room Dimensions

This listing content provided by REALTOR.ca has
been licensed by REALTOR®
members of The Canadian Real Estate Association
members of The Canadian Real Estate Association














