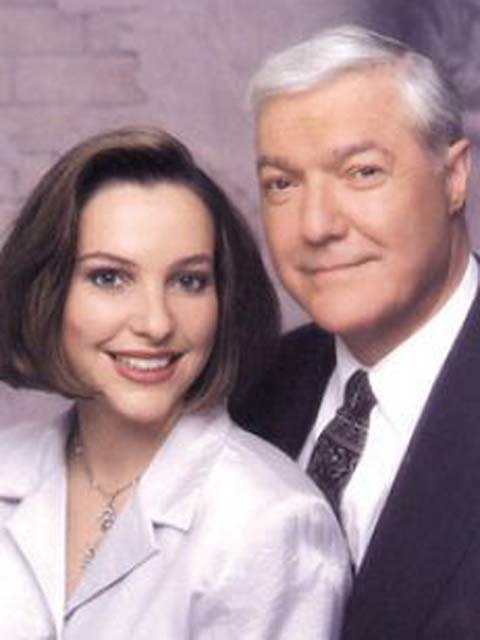1353 Davenport Road, Toronto W 02
- Bedrooms: 3
- Bathrooms: 1
- Type: Residential
Source: Public Records
Note: This property is not currently for sale or for rent on Ovlix.
We have found 6 Houses that closely match the specifications of the property located at 1353 Davenport Road with distances ranging from 2 to 10 kilometers away. The prices for these similar properties vary between 2,100 and 2,350.
Nearby Listings Stat
Active listings
19
Min Price
$1,700
Max Price
$4,500
Avg Price
$2,897
Days on Market
55 days
Sold listings
42
Min Sold Price
$1,500
Max Sold Price
$3,750
Avg Sold Price
$2,502
Days until Sold
38 days
Recently Sold Properties
Nearby Places
Name
Type
Address
Distance
Oakwood Collegiate Institute
School
991 St Clair Ave W
0.7 km
Dufferin Mall
Shopping mall
900 Dufferin St
1.9 km
Dufferin Grove Park
Park
875 Dufferin St
1.9 km
Bishop Marrocco/Thomas Merton Catholic Secondary School
School
1515 Bloor St W
2.1 km
Hugh's Room
Night club
2261 Dundas St W
2.3 km
Royal Saint George's College
School
120 Howland Ave
2.4 km
Casa Loma
Museum
1 Austin Terrace
2.5 km
The Bloor Hot Docs Cinema
Movie theater
506 Bloor St W
2.5 km
The Revue Cinema
Movie theater
400 Roncesvalles Ave
2.6 km
Spadina Museum
Museum
285 Spadina Rd
2.6 km
Orbit Room
Bar
580 College St
2.9 km
The Bishop Strachan School
School
298 Lonsdale Rd
3.1 km
Property Details
- Cooling: Central air conditioning
- Heating: Forced air, Natural gas
- Stories: 2
- Structure Type: House
- Exterior Features: Brick
Interior Features
- Flooring: Hardwood
- Bedrooms Total: 3
Exterior & Lot Features
- Water Source: Municipal water
Location & Community
- Directions: Davenport Rd / Dufferin St
- Common Interest: Freehold
- Community Features: Community Centre
Business & Leasing Information
- Total Actual Rent: 3000
- Lease Amount Frequency: Monthly
Utilities & Systems
- Sewer: Sanitary sewer
Welcome To This Beautifully Renovated And Tastefully Decorated Masterpiece, Exquisite Floorplan. This Amazing Executive Suite Features 3 Bedrooms With A Massive Kitchen - Overlooking The Cn Tower And Downtown Core, Generous Size Bedrooms, With A Beautiful Backyard Great For Entertaining And Front Varandah. This Move-In Ready Property Is Perfectly Located Just Minutes To Casa Loma, Trendy St Clair, Universities And Colleges, Dufferin Subway, Forest Hill And Hillcrest Neighbourhoods. Walking Distance To Bus Stops And Subways And A Number Of Tasty Restaurants.
Demographic Information
Neighbourhood Education
| Master's degree | 15 |
| Bachelor's degree | 95 |
| University / Below bachelor level | 10 |
| Certificate of Qualification | 15 |
| College | 70 |
| University degree at bachelor level or above | 115 |
Neighbourhood Marital Status Stat
| Married | 180 |
| Widowed | 30 |
| Divorced | 25 |
| Separated | 20 |
| Never married | 210 |
| Living common law | 55 |
| Married or living common law | 235 |
| Not married and not living common law | 280 |
Neighbourhood Construction Date
| 1961 to 1980 | 60 |
| 1991 to 2000 | 15 |
| 1960 or before | 130 |







