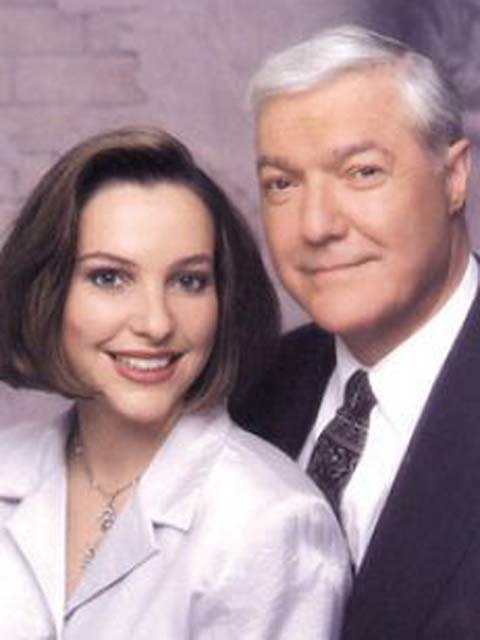14 Brampton Road, Toronto Willowridge Martingrove Richview
- Bedrooms: 2
- Bathrooms: 1
- Type: Residential
- Added: 41 days ago
- Updated: 12 days ago
- Last Checked: 31 minutes ago
*Gorgeous Brand New*renovated (2022)Very Bright 2 Br.apartment with 1 full bath, private separate entrance, ensuite laundry, 1 parking space apartment.Professionally renovated and with large principal rooms and top of the line Stainless Steel appliances.*Be the first to occupy this beautiful living space.Walking distance to TTC and 7min bus to Kipling Station.Excellent School district, Retail shopping, parks and water park all just steps away.Hurry Won't last (id:1945)
Property Details
- Cooling: Central air conditioning
- Heating: Forced air, Natural gas
- Stories: 1
- Structure Type: House
- Exterior Features: Brick
- Foundation Details: Poured Concrete
- Architectural Style: Bungalow
Interior Features
- Basement: Finished, N/A
- Flooring: Laminate, Porcelain Tile
- Bedrooms Total: 2
Exterior & Lot Features
- Water Source: Municipal water
- Parking Total: 1
Location & Community
- Directions: Kipling / The Westway
- Common Interest: Freehold
Business & Leasing Information
- Total Actual Rent: 2350
- Lease Amount Frequency: Monthly
Utilities & Systems
- Sewer: Sanitary sewer
- Utilities: Sewer
Room Dimensions
This listing content provided by REALTOR.ca has
been licensed by REALTOR®
members of The Canadian Real Estate Association
members of The Canadian Real Estate Association















