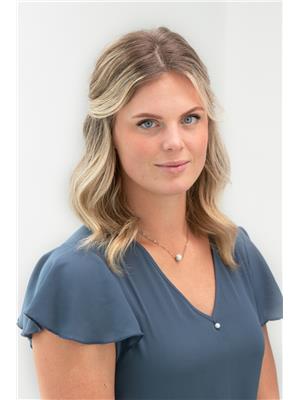2365 Stillingfleet Road Unit 384, Kelowna
- Bedrooms: 2
- Bathrooms: 2
- Living area: 2058 square feet
- Type: Residential
- Added: 64 days ago
- Updated: 64 days ago
- Last Checked: 8 hours ago
Amazing home, seldom do these large homes come available in Balmoral, located on a quiet lot. This home is a 2 bedroom plus den, 2,058 sq ft rancher was custom built by the seller with numerous options, 9 foot ceilings, geo thermal heating cooling, front court yard. Balmoral has low strata fees, large club house features indoor pool, & hot tub etc. (id:1945)
powered by

Property DetailsKey information about 2365 Stillingfleet Road Unit 384
- Cooling: Central air conditioning
- Heating: Forced air, See remarks
- Stories: 1
- Year Built: 2003
- Structure Type: House
Interior FeaturesDiscover the interior design and amenities
- Living Area: 2058
- Bedrooms Total: 2
Exterior & Lot FeaturesLearn about the exterior and lot specifics of 2365 Stillingfleet Road Unit 384
- Water Source: Municipal water
- Lot Size Units: acres
- Parking Total: 2
- Pool Features: Indoor pool
- Parking Features: Attached Garage
- Lot Size Dimensions: 0.1
Location & CommunityUnderstand the neighborhood and community
- Common Interest: Leasehold
- Community Features: Seniors Oriented, Pets Allowed With Restrictions
Property Management & AssociationFind out management and association details
- Association Fee: 281.73
Utilities & SystemsReview utilities and system installations
- Sewer: Municipal sewage system
Tax & Legal InformationGet tax and legal details applicable to 2365 Stillingfleet Road Unit 384
- Zoning: Unknown
- Parcel Number: 025-893-858
- Tax Annual Amount: 3998
Room Dimensions
| Type | Level | Dimensions |
| Primary Bedroom | Main level | 16'6'' x 14'0'' |
| Office | Main level | 10'5'' x 13'1'' |
| Living room | Main level | 16'9'' x 19'11'' |
| Laundry room | Main level | 8'0'' x 13'11'' |
| Kitchen | Main level | 14'6'' x 15'0'' |
| Other | Main level | 20'11'' x 19'4'' |
| Foyer | Main level | 9'3'' x 10'1'' |
| Dining room | Main level | 8'10'' x 16'1'' |
| Bedroom | Main level | 12'5'' x 11'10'' |
| 4pc Bathroom | Main level | 5'0'' x 10'1'' |
| 3pc Ensuite bath | Main level | 8'10'' x 8'3'' |

This listing content provided by REALTOR.ca
has
been licensed by REALTOR®
members of The Canadian Real Estate Association
members of The Canadian Real Estate Association
Nearby Listings Stat
Active listings
155
Min Price
$229,900
Max Price
$4,999,000
Avg Price
$820,158
Days on Market
95 days
Sold listings
74
Min Sold Price
$299,000
Max Sold Price
$2,699,900
Avg Sold Price
$824,944
Days until Sold
143 days
















