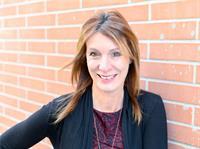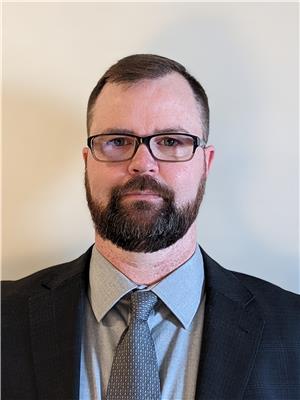17 Kenney Road, Elgin
- Bedrooms: 4
- Bathrooms: 2
- Type: Residential
- Added: 210 days ago
- Updated: 13 days ago
- Last Checked: 23 hours ago
This pretty bungalow is situated in such a historically rich area. It’s just a short walk down Kenney Road to Jones Falls Lock Station – one of the most picturesque areas on the Rideau Lake system. Many other walking trails are nearby. This bungalow, known as the former lockmasters house, boasts four good sized bedrooms with full bathrooms on the main floor and the finished basement. Here you have your own recreation space with a bar and propane fireplace, third bedroom and walkout as well as fourth bedroom which has served as an office with its own private entrance. The main level offers a sunny kitchen/dining area overlooking the backyard while the living area has a second fireplace with built-in cabinets. Many new renovations have taken place including a new complete septic system installed in the fall of 2023. Other notable renos include the main bathroom and new flooring throughout on both levels. List of improvements in attachments. (id:1945)
powered by

Show
More Details and Features
Property DetailsKey information about 17 Kenney Road
- Cooling: Central air conditioning
- Heating: Forced air, Propane
- Stories: 1
- Structure Type: House
- Exterior Features: Vinyl, Aluminum siding
- Foundation Details: Block, Poured Concrete
- Architectural Style: Bungalow
- Construction Materials: Wood frame
Interior FeaturesDiscover the interior design and amenities
- Basement: Finished, Full
- Flooring: Hardwood, Laminate, Ceramic
- Appliances: Refrigerator, Dishwasher, Stove, Microwave
- Bedrooms Total: 4
- Fireplaces Total: 2
Exterior & Lot FeaturesLearn about the exterior and lot specifics of 17 Kenney Road
- Lot Features: Recreational
- Water Source: Drilled Well, Well
- Lot Size Units: acres
- Parking Total: 3
- Parking Features: Gravel
- Road Surface Type: Paved road
- Lot Size Dimensions: 0.5
Location & CommunityUnderstand the neighborhood and community
- Common Interest: Freehold
Utilities & SystemsReview utilities and system installations
- Sewer: Septic System
Tax & Legal InformationGet tax and legal details applicable to 17 Kenney Road
- Tax Year: 2023
- Parcel Number: 442910282
- Tax Annual Amount: 1808
- Zoning Description: Res
Room Dimensions

This listing content provided by REALTOR.ca
has
been licensed by REALTOR®
members of The Canadian Real Estate Association
members of The Canadian Real Estate Association
Nearby Listings Stat
Active listings
2
Min Price
$479,000
Max Price
$599,999
Avg Price
$539,500
Days on Market
129 days
Sold listings
0
Min Sold Price
$0
Max Sold Price
$0
Avg Sold Price
$0
Days until Sold
days
Additional Information about 17 Kenney Road









































