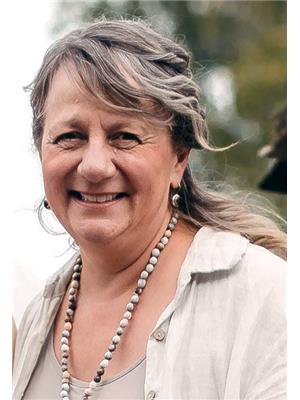180 Black Rapids Road, Lansdowne
- Bedrooms: 3
- Bathrooms: 2
- Living area: 1100 square feet
- Type: Residential
- Added: 6 days ago
- Updated: 5 days ago
- Last Checked: 19 hours ago
Welcome to your idyllic country retreat nestled on 18 picturesque, wooded acres. This charming bungalow has undergone many recent upgrades and offers a centrally located woodstove, creating a cozy atmosphere for chilly evenings, and a dedicated library, a perfect haven for reading and relaxation. Enjoy your own wood supply, a maple grove perfect for making syrup, perennial and vegetable garden beds, a greenhouse and open areas to accommodate furry or feathered friends - a true homestead paradise. Embrace the charm of this inviting country haven and make it your peaceful sanctuary. (id:1945)
powered by

Property Details
- Cooling: None
- Heating: Stove, Forced air
- Stories: 1
- Year Built: 1978
- Structure Type: House
- Exterior Features: Concrete, Vinyl siding
- Foundation Details: Block
- Architectural Style: Bungalow
- Construction Materials: Concrete block, Concrete Walls
Interior Features
- Basement: Unfinished, Full
- Appliances: Refrigerator, Dishwasher, Stove, Window Coverings
- Living Area: 1100
- Bedrooms Total: 3
- Bathrooms Partial: 1
- Above Grade Finished Area: 1100
- Above Grade Finished Area Units: square feet
- Above Grade Finished Area Source: Plans
Exterior & Lot Features
- Lot Features: Country residential
- Water Source: Drilled Well
- Lot Size Units: acres
- Parking Total: 9
- Parking Features: Attached Garage
- Lot Size Dimensions: 18
Location & Community
- Directions: Take County Road 3 north of Lansdowne turn left on Black Rapids Road
- Common Interest: Freehold
- Subdivision Name: Leeds and the Thousand Islands
- Community Features: Quiet Area, School Bus
Utilities & Systems
- Sewer: Septic System
Tax & Legal Information
- Tax Annual Amount: 2070.75
- Zoning Description: RU
Room Dimensions
This listing content provided by REALTOR.ca has
been licensed by REALTOR®
members of The Canadian Real Estate Association
members of The Canadian Real Estate Association
















