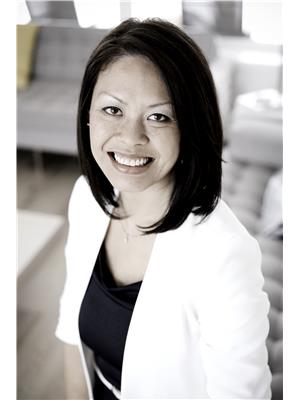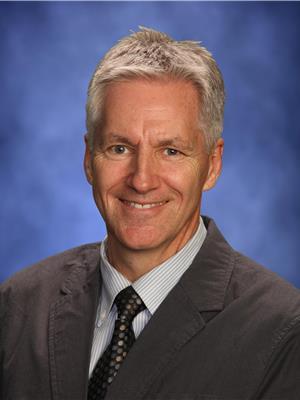11448 144 Av Nw, Edmonton
- Bedrooms: 4
- Bathrooms: 3
- Living area: 157.63 square meters
- Type: Residential
- Added: 4 days ago
- Updated: 1 days ago
- Last Checked: 18 hours ago
Welcome to this beautifully maintained 1667 sqft four-level split home in Carlisle, offering spacious living and an abundance of natural light. As you step inside, youre greeted by a bright living room that flows into a formal dining area, perfect for gatherings. The kitchen overlooks a cozy second family room featuring a fireplace, which opens up to a large patioideal for sun-soaked BBQs & family fun. The main floor includes the 4th bedroom, while upstairs, youll find a massive master retreat complete with a 2-piece ensuite and an expansive walk-in closet. Two additional well-sized bedrooms with large closets complete this level. Conveniently, the laundry room is also located on the main floor. The property boasts an OVERSIZED double detached garage with RV & boat parking, providing ample space for all your vehicles and toys! Located within walking distance to St. Timothy Catholic School, Carlisle playground, and Edmonton Islamic Academy and Mosque, this home is ready for you to move in to! (id:1945)
powered by

Property Details
- Heating: Forced air
- Year Built: 1974
- Structure Type: House
Interior Features
- Basement: Unfinished, Full
- Appliances: Washer, Refrigerator, Dishwasher, Stove, Dryer, Hood Fan, Storage Shed, Window Coverings
- Living Area: 157.63
- Bedrooms Total: 4
- Fireplaces Total: 1
- Bathrooms Partial: 2
- Fireplace Features: Wood, Unknown
Exterior & Lot Features
- Lot Features: See remarks, Paved lane, Lane
- Lot Size Units: square meters
- Parking Total: 10
- Parking Features: Detached Garage, RV, Oversize
- Lot Size Dimensions: 543.28
Location & Community
- Common Interest: Freehold
Tax & Legal Information
- Parcel Number: 6833784
Room Dimensions
This listing content provided by REALTOR.ca has
been licensed by REALTOR®
members of The Canadian Real Estate Association
members of The Canadian Real Estate Association















