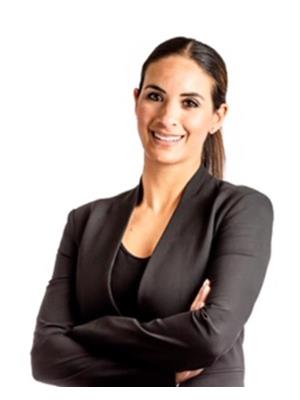B 518 18 Avenue Sw, Calgary
- Bedrooms: 2
- Bathrooms: 2
- Living area: 1093 square feet
- Type: Apartment
- Added: 6 days ago
- Updated: 6 days ago
- Last Checked: 19 hours ago
Step into this spectacular and spacious 1,093 sqft, 2-bedroom, 2-bathroom modern condo and discover a haven of contemporary luxury. Updated and beautifully designed, and best of all it has low condo fees for the unit size! Uniquely surrounded by concrete slab construction, and no adjoining units, this condo ensures superior quietness and tranquility. The superb layout of this condo ensures maximum space and functionality. The U-shaped chef's kitchen, featuring stunning butcher block countertops, is absolutely wonderful. Adjacent to the kitchen is a dining area with custom lighting, ideal for entertaining guests.The living room exudes warmth and charm with its gleaming hardwood floors and a soothing wood-burning fireplace. The huge primary bedroom serves as a retreat, boasting a remodeled, luxurious 4pc ensuite complete with subway tile and a spacious walk-in closet.The second bedroom is generously sized, offering flexibility for guests, children, or a home office. The elegant 3pc main bathroom features a 10mm glass shower and mid-century tile and fixtures.For added convenience, the condo includes in-suite laundry and ample storage space, ensuring all your needs are met. The large sunny, south-facing balcony overlooks a quiet, tree-lined street, providing a serene outdoor space for relaxation and enjoyment. Located just steps away from shopping, parks, restaurants, and popular 4th Street and 17th Avenue SW, this condo offers the perfect blend of urban convenience and serene living! (id:1945)
powered by

Property Details
- Cooling: Central air conditioning
- Heating: Baseboard heaters, Natural gas, Hot Water
- Stories: 3
- Year Built: 1977
- Structure Type: Apartment
- Exterior Features: Concrete, Brick
- Construction Materials: Poured concrete
Interior Features
- Flooring: Hardwood, Carpeted
- Appliances: Washer, Refrigerator, Range - Electric, Dishwasher, Dryer, Window Coverings
- Living Area: 1093
- Bedrooms Total: 2
- Fireplaces Total: 1
- Above Grade Finished Area: 1093
- Above Grade Finished Area Units: square feet
Exterior & Lot Features
- Lot Features: No Smoking Home
- Parking Total: 1
- Parking Features: Covered
Location & Community
- Common Interest: Condo/Strata
- Street Dir Suffix: Southwest
- Subdivision Name: Cliff Bungalow
- Community Features: Golf Course Development, Pets Allowed With Restrictions
Property Management & Association
- Association Fee: 563.56
- Association Name: Privately managed
- Association Fee Includes: Common Area Maintenance, Heat, Water, Insurance, Parking, Reserve Fund Contributions, Sewer
Tax & Legal Information
- Tax Year: 2024
- Parcel Number: 0017149071
- Tax Annual Amount: 2143
- Zoning Description: M-C2
Room Dimensions
This listing content provided by REALTOR.ca has
been licensed by REALTOR®
members of The Canadian Real Estate Association
members of The Canadian Real Estate Association


















