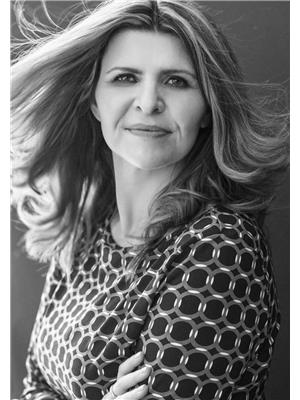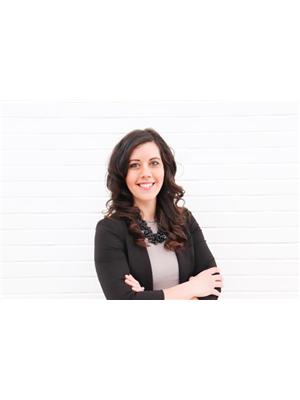222 Regal Park Ne, Calgary
- Bedrooms: 2
- Bathrooms: 1
- Living area: 790.06 square feet
- Type: Townhouse
- Added: 1 day ago
- Updated: 2 hours ago
- Last Checked: 8 minutes ago
Nestled in the vibrant inner-city community of Renfrew, this beautiful 2-bedroom, air-conditioned townhome offers the perfect combination of comfort and convenience. Ideally situated just minutes from the downtown core, you’ll enjoy easy access to schools, shopping, parks, and the Bow River, making it an ideal home for urban living.The main floor boasts a thoughtfully designed layout with a bright and spacious living room, perfect for entertaining guests. The kitchen is a culinary dream, equipped with brand-new stainless steel appliances, including a stove, range hood, and refrigerator.Upstairs, you'll find two well-appointed bedrooms, one of which is the primary, and a full 4-piece bathroom. The home is adorned with built-ins throughout, ensuring every inch of space is efficiently utilized.The unfinished basement is where laundry is located and offers endless possibilities for customization. Whether you want to create a home office, gym, or extra storage, the space is yours to transform.This townhome perfectly balances modern living with the charm of the Renfrew neighborhood. Don’t miss the opportunity to make this home your own! (id:1945)
powered by

Property Details
- Cooling: Central air conditioning
- Heating: Forced air, Natural gas
- Stories: 2
- Year Built: 1954
- Structure Type: Row / Townhouse
- Exterior Features: Vinyl siding
- Foundation Details: Poured Concrete
- Construction Materials: Wood frame
Interior Features
- Basement: Unfinished, Full
- Flooring: Hardwood, Carpeted
- Appliances: Refrigerator, Dishwasher, Stove, Microwave, Hood Fan, Washer & Dryer
- Living Area: 790.06
- Bedrooms Total: 2
- Above Grade Finished Area: 790.06
- Above Grade Finished Area Units: square feet
Exterior & Lot Features
- Lot Features: See remarks, PVC window, No Smoking Home
- Parking Total: 1
- Parking Features: See Remarks
Location & Community
- Common Interest: Condo/Strata
- Street Dir Suffix: Northeast
- Subdivision Name: Renfrew
- Community Features: Pets Allowed, Pets Allowed With Restrictions
Property Management & Association
- Association Fee: 340.3
- Association Name: C-Era Property
- Association Fee Includes: Common Area Maintenance, Property Management, Waste Removal, Parking, Reserve Fund Contributions
Tax & Legal Information
- Tax Year: 2024
- Parcel Number: 0028079572
- Tax Annual Amount: 1504
- Zoning Description: M-C1
Room Dimensions

This listing content provided by REALTOR.ca has
been licensed by REALTOR®
members of The Canadian Real Estate Association
members of The Canadian Real Estate Association

















