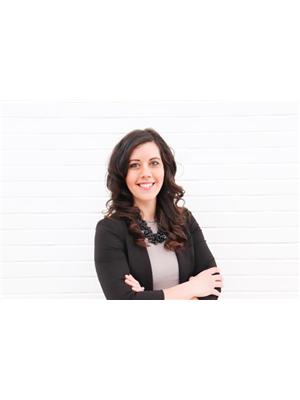419 3131 63 Avenue Sw, Calgary
- Bedrooms: 2
- Bathrooms: 2
- Living area: 1451.27 square feet
- Type: Townhouse
- Added: 15 days ago
- Updated: 15 hours ago
- Last Checked: 7 hours ago
Beautiful townhouse located in the desirable community of Lakeview with over 1450 square feet of AG space! As you step inside, you'll immediately notice ample sunlight, exposed wood features, floating staircase & more! The beautifully renovated kitchen, features sleek cabinets, an opening that overlooks both the living & dining room area, quartz countertops, and cleverly integrated storage solutions. The spacious island adds extra functionality with a breakfast bar, and the sleek concrete floors bring a contemporary vibe that is also durable. The main floor also includes an upgraded half bath, a generous dining area, and a sunken living room with a striking wood feature full-height gas fireplace. Outside, enjoy the privacy of your yard featuring a fully fenced in area with patio, surrounded by mature trees and designed for easy upkeep. Upstairs, the primary bedroom is generously sized, with a walk-in closet and shared access to a Jack-and-Jill bathroom, which connects to the second bedroom. Convenient laundry room is located on the upper level. Complete with 2 underground parking spots and additional storage, this Lakeview gem offers everything in a prime location. Move in today and turn your Lakeview dream, into a reality! (id:1945)
powered by

Property Details
- Cooling: None
- Heating: Forced air, Natural gas
- Year Built: 1976
- Structure Type: Row / Townhouse
- Exterior Features: Wood siding
- Foundation Details: Poured Concrete
- Architectural Style: 3 Level
- Construction Materials: Wood frame
Interior Features
- Basement: Partially finished, Partial
- Flooring: Concrete, Carpeted, Other
- Appliances: Washer, Refrigerator, Dishwasher, Stove, Dryer, Microwave Range Hood Combo, Window Coverings
- Living Area: 1451.27
- Bedrooms Total: 2
- Fireplaces Total: 1
- Bathrooms Partial: 1
- Above Grade Finished Area: 1451.27
- Above Grade Finished Area Units: square feet
Exterior & Lot Features
- Lot Features: See remarks, Other, Closet Organizers, Level, Parking
- Parking Total: 2
- Parking Features: Underground, Other
Location & Community
- Common Interest: Condo/Strata
- Street Dir Suffix: Southwest
- Subdivision Name: Lakeview
- Community Features: Pets Allowed With Restrictions
Property Management & Association
- Association Fee: 579.76
- Association Name: RENAISSANCE MANAGEMENT CORP
- Association Fee Includes: Common Area Maintenance, Waste Removal, Ground Maintenance, Water
Tax & Legal Information
- Tax Year: 2024
- Parcel Number: 0017544348
- Tax Annual Amount: 2526
- Zoning Description: M-CG d111
Room Dimensions
This listing content provided by REALTOR.ca has
been licensed by REALTOR®
members of The Canadian Real Estate Association
members of The Canadian Real Estate Association


















