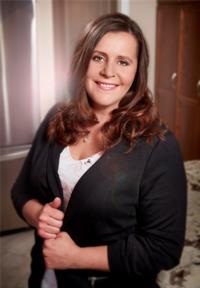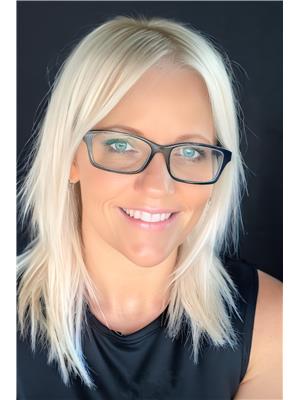48 Fennel Street, Plattsville
- Bedrooms: 3
- Bathrooms: 2
- Living area: 1918 square feet
- Type: Residential
- Added: 5 days ago
- Updated: 1 days ago
- Last Checked: 8 hours ago
Discover your dream home at 48 Fennel Street, a charming raised bungalow nestled on a spacious 0.21 acre lot in the heart of the town of Plattsville. This inviting property features three generous bedrooms and two beautifully appointed bathrooms, perfect for families or those seeking extra space. Step inside to find a stunning updated kitchen that will inspire your culinary creativity. Whether you’re hosting dinner parties or enjoying quiet family meals, this stylish space is designed for both functionality and aesthetic appeal. The finished basement offers a cozy rec room ideal for movie nights or playtime with loved ones, while the walk-out access to the garage adds convenience to your daily routine. Imagine relaxing on the two-tier deck, soaking in the tranquility of your peaceful backyard oasis, or warming up by the natural gas fireplace during chilly evenings. Don’t miss this opportunity! Many recent updates include Water heater (owned) 2016, Water softener (owned) 2019, Roof 2017, Windows & doors 2018, Patio door 2020, Kitchen and appliances 2020, Flooring, doors, trim 2020, Washer and dryer 2021, Back deck 2019, Patio stones and front deck cladding 2019, Generator sub panel installed 2022, Newly painted interior Spring 2024, Deck stained summer 2024. Close proximity to park, schools, churches, restaurants, minutes to the 401 & 403. Schedule a viewing today and see why 48 Fennel Street is the perfect place to call home! (id:1945)
powered by

Property Details
- Cooling: Central air conditioning
- Heating: Forced air, Natural gas
- Stories: 1
- Year Built: 1993
- Structure Type: House
- Exterior Features: Vinyl siding
- Foundation Details: Poured Concrete
- Architectural Style: Raised bungalow
Interior Features
- Basement: Finished, Full
- Appliances: Washer, Refrigerator, Water meter, Water softener, Central Vacuum, Gas stove(s), Dishwasher, Dryer, Microwave, Hood Fan, Window Coverings, Garage door opener
- Living Area: 1918
- Bedrooms Total: 3
- Bathrooms Partial: 1
- Above Grade Finished Area: 1066
- Below Grade Finished Area: 852
- Above Grade Finished Area Units: square feet
- Below Grade Finished Area Units: square feet
- Above Grade Finished Area Source: Other
- Below Grade Finished Area Source: Other
Exterior & Lot Features
- Lot Features: Paved driveway, Automatic Garage Door Opener
- Water Source: Municipal water
- Lot Size Units: acres
- Parking Total: 4
- Parking Features: Attached Garage
- Lot Size Dimensions: 0.213
Location & Community
- Directions: Albert Street to Fennel Street, go north on Fennel, cross over Mill Street, property located on the west side of Fennel.
- Common Interest: Freehold
- Subdivision Name: Plattsville
- Community Features: Community Centre
Utilities & Systems
- Sewer: Municipal sewage system
- Utilities: Natural Gas
Tax & Legal Information
- Tax Annual Amount: 3377.07
- Zoning Description: R1
Room Dimensions
This listing content provided by REALTOR.ca has
been licensed by REALTOR®
members of The Canadian Real Estate Association
members of The Canadian Real Estate Association


















