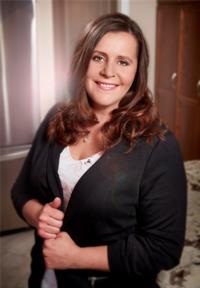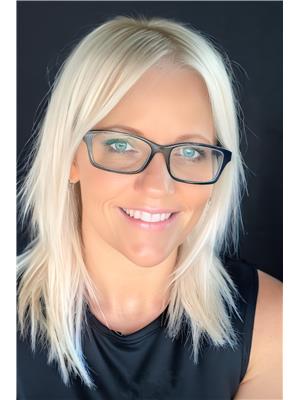59 York Street, Plattsville
- Bedrooms: 3
- Bathrooms: 1
- Living area: 1391 square feet
- Type: Residential
- Added: 2 days ago
- Updated: 1 hours ago
- Last Checked: 0 minutes ago
Discover the perfect blend of charm and functionality in this delightful bungalow, nestled in the vibrant community of Plattsville. This immaculately cared-for home features a bright and airy kitchen with new counters (2024) and a convenient laundry area. The spacious dining room is perfect for gatherings —ideal for the upcoming holiday season. This home has three bedrooms, with the primary including his and her closets. The 3-piece bath boasts a newly updated shower (2023). The meticulously maintained crawl space basement neatly tucks away utilities while offering additional storage options. A durable metal roof helps to ensure longevity and peace of mind. Step outside and you will find a fully fenced yard with an inviting patio, complete with an electric awning for easy entertaining. The ultimate highlight? A large detached garage (27.5ft x 29.4ft) equipped with a gas heater, hydro/water, an engine hoist, and a two-piece bath—just think of the possibilities! This home also offers two separate driveways ensuring ample space for you, your family, and your guests. Located just a stroll away from schools, local restaurants, and parks, this home perfectly accommodates a variety of needs and desires, making it ideal for diverse lifestyles. Don’t miss out on this gem—make it yours today! (id:1945)
powered by

Property Details
- Cooling: Wall unit, Ductless
- Heating: Heat Pump, Baseboard heaters, Electric, Other
- Stories: 1
- Year Built: 1983
- Structure Type: House
- Exterior Features: Brick, Vinyl siding
- Foundation Details: Block
- Architectural Style: Bungalow
Interior Features
- Basement: Unfinished, Crawl space
- Appliances: Washer, Refrigerator, Water purifier, Water softener, Dishwasher, Stove, Dryer, Microwave, Window Coverings
- Living Area: 1391
- Bedrooms Total: 3
- Above Grade Finished Area: 1391
- Above Grade Finished Area Units: square feet
- Above Grade Finished Area Source: Other
Exterior & Lot Features
- Water Source: Municipal water
- Parking Total: 7
- Parking Features: Detached Garage
Location & Community
- Directions: From Albert Street East, turn right on York Street. Property is on the corner of York Street and Young Street. Fronts on Young.
- Common Interest: Freehold
- Subdivision Name: Plattsville
Utilities & Systems
- Sewer: Municipal sewage system
- Utilities: Natural Gas, Electricity, Cable, Telephone
Tax & Legal Information
- Tax Annual Amount: 3216.26
- Zoning Description: R1
Room Dimensions
This listing content provided by REALTOR.ca has
been licensed by REALTOR®
members of The Canadian Real Estate Association
members of The Canadian Real Estate Association

















