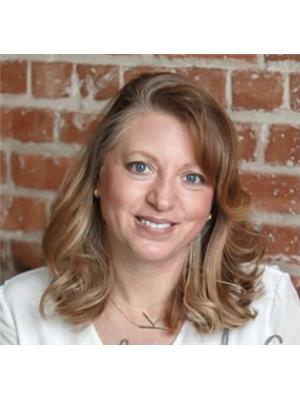5660 Prefontaine Avenue, Regina
- Bedrooms: 3
- Bathrooms: 3
- Living area: 1220 square feet
- Type: Townhouse
- Added: 6 days ago
- Updated: 6 days ago
- Last Checked: 4 hours ago
Welcome to 5660 Prefontaine Avenue, a stunning multi level townhome in the beautiful neighbourhood of Harbour Landing. Close proximity to wonderful South End restaurants, shops, walking paths, parks and great schools. This townhome offers 3 Bedrooms, 3 bathrooms, 1,220 sq ft on the top two levels with additional square feet ready to be developed in the basement. This end unit offers a bright open main floor layout that allows the natural sunlight to flood the space creating a bright and open feel to this home. The kitchen has plenty of white cupboards and counter area, a great eat-at peninsula, stainless steal appliances and direct access to the backyard. The main floor also offers a large living room, and the added convenient of a 2 piece bathroom and extra storage closet. Heading upstairs you will find the primary bedroom with en-suite bathroom and walk-in closet, as well as the additional two good sized bedrooms with large windows and closets. Rounding off the top floor is the main 4 piece bathroom. The lower level has the laundry area, storage and utility space, as well as roughed-in plumbed for the future bathroom, and is ready for your design ideas. A great bonus with this townhouse development is that it still offers you your own backyard space, complete with no maintenance vinyl fencing, large patio area, a bbq deck and room for flower pots and furniture to personalize your home. This home also includes 2 designated parking spots right out back with lane access! (id:1945)
powered by

Property Details
- Cooling: Central air conditioning
- Heating: Forced air, Natural gas
- Stories: 2
- Year Built: 2017
- Structure Type: Row / Townhouse
- Architectural Style: 2 Level
Interior Features
- Basement: Unfinished, Full
- Appliances: Washer, Refrigerator, Dishwasher, Stove, Dryer, Microwave, Window Coverings
- Living Area: 1220
- Bedrooms Total: 3
Exterior & Lot Features
- Lot Features: Treed, Lane, Rectangular, Sump Pump
- Lot Size Units: square feet
- Parking Features: None, Parking Space(s), Gravel
- Lot Size Dimensions: 2285.00
Location & Community
- Common Interest: Freehold
Tax & Legal Information
- Tax Year: 2024
- Tax Annual Amount: 3424
Room Dimensions
This listing content provided by REALTOR.ca has
been licensed by REALTOR®
members of The Canadian Real Estate Association
members of The Canadian Real Estate Association


















