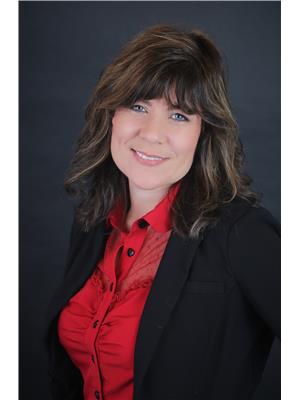60 Carroll Street, Miramichi
- Bedrooms: 4
- Bathrooms: 2
- Living area: 1900 sqft
- Type: Residential
Source: Public Records
Note: This property is not currently for sale or for rent on Ovlix.
We have found 6 Houses that closely match the specifications of the property located at 60 Carroll Street with distances ranging from 2 to 9 kilometers away. The prices for these similar properties vary between 199,900 and 410,000.
Nearby Places
Name
Type
Address
Distance
Renaud's BrandSource Home Furnishings
Furniture store
2351 King George Hwy
0.3 km
Great Wok Chinese Restaurant
Restaurant
3 Renaud St
0.4 km
Seamen's Hospital
Museum
12 Vye St
0.6 km
Sobeys
Grocery or supermarket
2485 King George Hwy
1.2 km
Shoppers Drug Mart
Pharmacy
2540 King George Hwy
1.4 km
Gretna Green Elementary School
School
15 Gretna Green Dr
1.4 km
Boston Pizza
Restaurant
98 Douglastown Blvd
1.5 km
Ed's Submarines
Meal takeaway
Chatham Shopping Centre
2.5 km
Atlantic Superstore
Grocery or supermarket
2 Johnson Ave
2.5 km
Pizza Delight
Restaurant
1670 Water St
2.5 km
O'Donaghue's Irish Pub & Eatery
Bar
1696 Water St
2.6 km
Cunard Restaurant
Restaurant
32 Cunard St
2.7 km
Property Details
- Cooling: Heat Pump
- Heating: Heat Pump
- Structure Type: House
- Exterior Features: Aluminum siding
- Architectural Style: 2 Level
Interior Features
- Living Area: 1900
- Bedrooms Total: 4
- Bathrooms Partial: 1
- Above Grade Finished Area: 1794
- Above Grade Finished Area Units: square feet
Exterior & Lot Features
- Water Source: Municipal water
- Lot Size Units: square meters
- Lot Size Dimensions: 1016
Utilities & Systems
- Sewer: Municipal sewage system
Tax & Legal Information
- Parcel Number: 40182263
- Tax Annual Amount: 3846.9
Additional Features
- Photos Count: 34
Large family home pulling out all the stops with its great layout. It is located in the most sought after area of Miramichi, close to everything yet in a family neighbourhood. On the second floor, walk in to the double doors leading to the large master bedroom with walk in closet and the potential of a 3rd bath, make it your own style! Two more good size bedrooms and a full bath. On the main floor you will find a breakfast nook, sunken living room, formal dining room with doors to the backyard, formal living room, half bath and a laundry room with washer/dryer just off the garage. The basement has another large finished room for a home gym, or entertainment space, a fourth bedroom, storage or a workshop! Call, text, or email today for more information! (id:1945)










