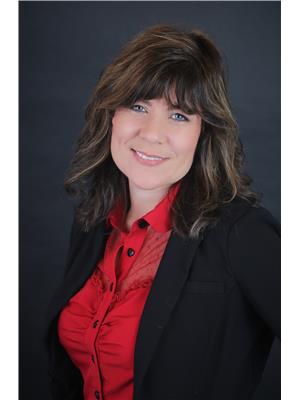626 Wellington, Miramichi
- Bedrooms: 4
- Bathrooms: 1
- Living area: 1100 square feet
- Type: Residential
- Added: 28 days ago
- Updated: 13 days ago
- Last Checked: 9 hours ago
Welcome to this beautifully upgraded home, where modern design meets cozy comfort, when you visit you will step into this amazing open-concept kitchen, dining, and living area. Immediately your eyes will be drawn to the beautiful cabinetry, elegant quartz countertops with white custom ceramic backsplash, this thoughtful design space also includes farm sink as well as a formal living room and a cozy family room, providing ample room for everyone. Nestled on a lovely corner lot, the home offers privacy right in the heart of the city, with a yard that has an above-ground pool and a private deckideal for summer gatherings. Recent upgrades enhance its appeal, including two heat pumps installed in fall 2017, a wrap-around deck added in 2018, and extensive renovations completed between February and April 2019, which included spray foam insulation, a new ceiling, and updated drywall and hardwood floors in the living room. The roof was replaced with durable 25-year shingles in October 2020, while the garage roof was replaced in June 2024. Dont miss this fantastic opportunityschedule your appointment today, as this home wont last long (id:1945)
powered by

Property DetailsKey information about 626 Wellington
Interior FeaturesDiscover the interior design and amenities
Exterior & Lot FeaturesLearn about the exterior and lot specifics of 626 Wellington
Utilities & SystemsReview utilities and system installations
Tax & Legal InformationGet tax and legal details applicable to 626 Wellington

This listing content provided by REALTOR.ca
has
been licensed by REALTOR®
members of The Canadian Real Estate Association
members of The Canadian Real Estate Association
Nearby Listings Stat
Active listings
2
Min Price
$119,500
Max Price
$285,000
Avg Price
$202,250
Days on Market
60 days
Sold listings
1
Min Sold Price
$99,000
Max Sold Price
$99,000
Avg Sold Price
$99,000
Days until Sold
49 days
Nearby Places
Additional Information about 626 Wellington
















