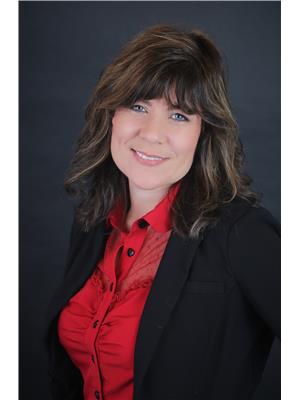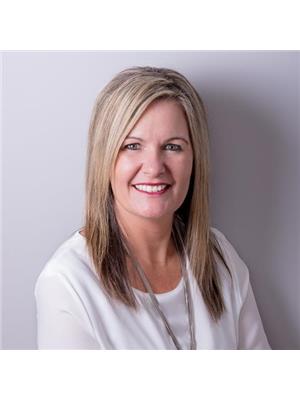53 Rte 11 Hwy 11, Lower Newcastle
- Bedrooms: 3
- Bathrooms: 1
- Living area: 1260 square feet
- Type: Residential
- Added: 58 days ago
- Updated: 3 days ago
- Last Checked: 12 hours ago
When Viewing This Property On Realtor.ca Please Click On The Multimedia or Virtual Tour Link For More Property Info. Welcome to 53 rte 11 Lower Newcastle, this three-bedroom bungalow, located just outside Miramichi city east (7 mins from shopping) sits on a double lot and has a view of the river from its living room. You can grow your own veggies in the back yard garden and enjoy your leisure time in a very comfortable gazebo watching things grow! The main level offers a kitchen with lots of cabinetry, living room, 3 bedrooms and a full bath, basement offers the following: a storage room, hall, laundry, family, workshop, and furnace rooms. In the back yard there are 2 small Bldgs. and 1 12x10 shed + a gazebo, all but 1 has power. Fibre OP is available! (id:1945)
powered by

Property DetailsKey information about 53 Rte 11 Hwy 11
Interior FeaturesDiscover the interior design and amenities
Exterior & Lot FeaturesLearn about the exterior and lot specifics of 53 Rte 11 Hwy 11
Location & CommunityUnderstand the neighborhood and community
Utilities & SystemsReview utilities and system installations
Tax & Legal InformationGet tax and legal details applicable to 53 Rte 11 Hwy 11
Room Dimensions

This listing content provided by REALTOR.ca
has
been licensed by REALTOR®
members of The Canadian Real Estate Association
members of The Canadian Real Estate Association
Nearby Listings Stat
Active listings
1
Min Price
$209,900
Max Price
$209,900
Avg Price
$209,900
Days on Market
57 days
Sold listings
0
Min Sold Price
$0
Max Sold Price
$0
Avg Sold Price
$0
Days until Sold
days
Nearby Places
Additional Information about 53 Rte 11 Hwy 11
















