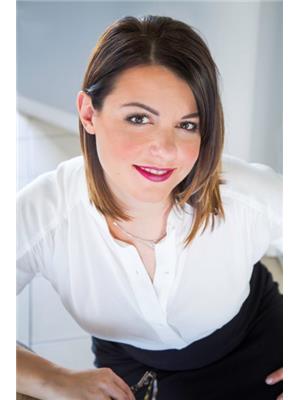1213 Ashland Dr, Cobourg
- Bedrooms: 4
- Bathrooms: 2
- Type: Residential
Source: Public Records
Note: This property is not currently for sale or for rent on Ovlix.
We have found 6 Houses that closely match the specifications of the property located at 1213 Ashland Dr with distances ranging from 2 to 10 kilometers away. The prices for these similar properties vary between 585,000 and 939,900.
Nearby Places
Name
Type
Address
Distance
Barnum House Museum
Museum
10568 Northumberland County Road 2
9.9 km
Trinity College School
School
55 Deblaquire St N
10.0 km
Capitol Theatre
Establishment
20 Queen St
10.8 km
Ste. Anne's Spa
Lodging
1009 Massey Rd
11.4 km
Rhino's Roadhouse
Restaurant
5078 Rice lake Dr
16.8 km
The Big Apple
Bakery
262 Orchard Rd
21.3 km
Serpent Mounds Park
Park
221 Serpent Mounds Rd
24.8 km
Hearthside Room, Elmhirst's Resort
Restaurant
29.7 km
Property Details
- Cooling: Central air conditioning
- Heating: Forced air, Natural gas
- Structure Type: House
- Exterior Features: Brick
Interior Features
- Basement: Full
- Bedrooms Total: 4
Exterior & Lot Features
- Parking Total: 2
- Parking Features: Attached Garage
- Lot Size Dimensions: 49.21 x 123.69 FT
Location & Community
- Common Interest: Freehold
Utilities & Systems
- Utilities: Natural Gas, Electricity
Tax & Legal Information
- Tax Year: 2024
- Tax Annual Amount: 4800
Additional Features
- Photos Count: 39
Turn the key to your new home! Flexible possession is available in this all-brick 4-bedroom back split which truly has it all; a charming neighbourhood, tasteful updates & upgrades, and superb craftsmanship from award-winning, local builder, Leblanc Homes. Enjoy upgraded cabinetry, quartz countertops, stainless steel appliances and pot lights in the kitchen as you easily converse with family and friends at the breakfast bar or in the adjoining open-concept living room w/ electric fireplace and formal dining room. The vaulted ceiling and oversize windows create a light-filled heart-of-the-home, with bamboo hardwood flooring adding an extra touch of class. Retreat upstairs to the primary suite, 4pc. bath or two additional bedrooms, all with engineered hardwood floors. The lower level is finished with a large rec room, 4th bedroom & newly created 3pc. bath with tile shower & trendy finishes. Enjoy storage or unfinished living space in the basement in addition to the 2-car garage. (id:1945)
Demographic Information
Neighbourhood Education
| Master's degree | 45 |
| Bachelor's degree | 90 |
| University / Below bachelor level | 10 |
| Certificate of Qualification | 30 |
| College | 160 |
| University degree at bachelor level or above | 150 |
Neighbourhood Marital Status Stat
| Married | 770 |
| Widowed | 155 |
| Divorced | 65 |
| Separated | 30 |
| Never married | 190 |
| Living common law | 80 |
| Married or living common law | 850 |
| Not married and not living common law | 445 |
Neighbourhood Construction Date
| 1961 to 1980 | 70 |
| 1981 to 1990 | 20 |
| 1991 to 2000 | 80 |
| 2001 to 2005 | 120 |
| 2006 to 2010 | 145 |
| 1960 or before | 30 |








