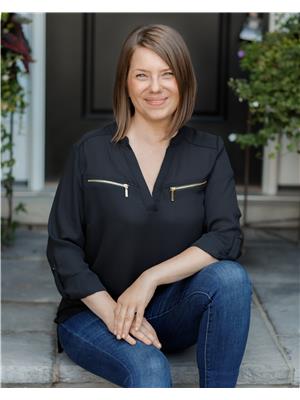2788 Highway 28, Port Hope
- Bedrooms: 3
- Bathrooms: 2
- Type: Residential
- Added: 5 days ago
- Updated: 2 days ago
- Last Checked: 5 hours ago
Welcome to this charming and versatile brick bungalow featuring both residential comfort and potential commercial capability. Situated on a generous 1+ acre lot, in rural Port Hope, just a short distance from all essential amenities. This property is brimming in potential! The home offers 3 bedrooms and 2 baths, an unfinished basement for you to design as you wish and a sizeable property that has the potential to host a second dwelling or for extra parking. A bit of updating would transform this home into the perfect place to grow or start making memories with your family. With an approved development plan this property could make the ideal investment for future commercial or residential projects (buyers to do their due diligence). There is plenty of room to grow and customize to your liking. Conveniently located near highway 401 ensures commuting will never be an issue. The property also features a solid detach garage with workshop in the back and fenced yard. Promising endless possibilities for the shrewd buyer, this is the one you won't want to miss! (id:1945)
powered by

Property Details
- Heating: Forced air, Propane
- Stories: 1
- Structure Type: House
- Exterior Features: Brick
- Foundation Details: Concrete
- Architectural Style: Bungalow
Interior Features
- Basement: Unfinished, N/A
- Appliances: Washer, Refrigerator, Stove, Dryer
- Bedrooms Total: 3
- Bathrooms Partial: 1
Exterior & Lot Features
- Parking Total: 5
- Parking Features: Detached Garage
- Lot Size Dimensions: 240.38 x 216.56 FT
Location & Community
- Directions: Past Dale Road on Highway 28
- Common Interest: Freehold
Utilities & Systems
- Sewer: Septic System
Tax & Legal Information
- Tax Annual Amount: 3996.41
- Zoning Description: RR
Room Dimensions
This listing content provided by REALTOR.ca has
been licensed by REALTOR®
members of The Canadian Real Estate Association
members of The Canadian Real Estate Association














