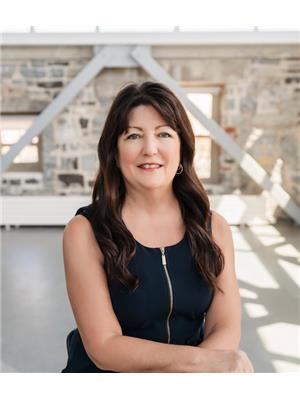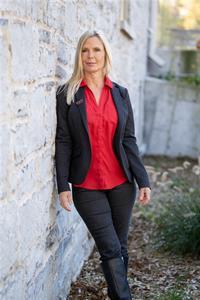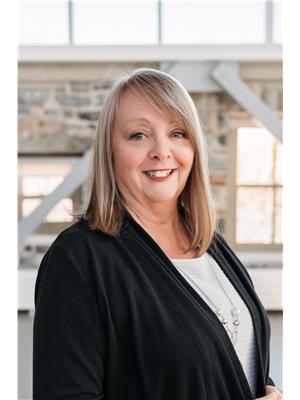290 Barrett Boulevard, Greater Napanee
- Bedrooms: 4
- Bathrooms: 2
- Type: Residential
Source: Public Records
Note: This property is not currently for sale or for rent on Ovlix.
We have found 6 Houses that closely match the specifications of the property located at 290 Barrett Boulevard with distances ranging from 2 to 10 kilometers away. The prices for these similar properties vary between 420,000 and 649,900.
Nearby Listings Stat
Active listings
4
Min Price
$529,900
Max Price
$1,500,000
Avg Price
$858,925
Days on Market
48 days
Sold listings
4
Min Sold Price
$315,000
Max Sold Price
$749,900
Avg Sold Price
$493,700
Days until Sold
42 days
Recently Sold Properties
Nearby Places
Name
Type
Address
Distance
Algonquin And Lakeshore Catholic District School Board
School
151 Dairy Ave
0.3 km
Tim Hortons
Cafe
478 Centre St N
1.4 km
Fox Motor Inn
Lodging
297 Dundas St W
2.2 km
Camden East Aerodrome
Airport
Canada
14.4 km
Loyalist Country Club Estates
Establishment
Loyalist
14.8 km
Millhaven Institution
Establishment
5775 Bath Road
16.8 km
Quinte Mohawk School
School
1624 York
17.1 km
Shannonville Motorsport Park
Establishment
7047 Old Highway 2
17.5 km
Quinn's
Food
3998 County Road 1 E
17.8 km
Amherstview Public School
School
70 Fairfield Blvd
24.8 km
The Bakery
Bakery
11 Concession St S
25.8 km
Lake on the Mountain Provincial Park
Park
Prince Edward
26.3 km
Property Details
- Cooling: Central air conditioning
- Heating: Forced air, Natural gas
- Structure Type: House
- Exterior Features: Brick, Aluminum siding
- Foundation Details: Block
Interior Features
- Basement: Finished, Full
- Appliances: Washer, Refrigerator, Dishwasher, Stove, Dryer, Microwave
- Bedrooms Total: 4
- Bathrooms Partial: 1
Exterior & Lot Features
- Water Source: Municipal water
- Parking Total: 5
- Pool Features: Inground pool
- Parking Features: Attached Garage
- Lot Size Dimensions: 51.6 x 110 FT ; 111.72ft x 48.34ft x 111.60ft x 50.09ft
Location & Community
- Directions: Church St & Barrett Blvd
- Common Interest: Freehold
- Community Features: School Bus
Utilities & Systems
- Sewer: Sanitary sewer
Tax & Legal Information
- Tax Year: 2024
- Tax Annual Amount: 3237
- Zoning Description: R2
This well-maintained 4-level split home boasts 4 bedrooms, 2 bathrooms, a 16x32 inground pool, and an attached 1-car garage, nestled in a wonderful, family-friendly neighborhood. As you step through the extra-wide front foyer, you'll be greeted with a delightful view of the backyard. The foyer also includes a convenient powder room. Venture further to discover a spacious family room, complete with a cozy deco fireplace and large patio doors that open to your meticulously cared-for yard and sparkling inground pool perfect for family gatherings and summer fun. The next level features a U-shaped kitchen with a charming eat-in area, showcasing new energy-efficient tinted windows that allow natural light to flood the space while keeping the temperature just right. Adjoining the kitchen is an open-concept dining and living room, highlighted by three large east-facing front windows that create a bright and inviting atmosphere. Upstairs, you'll find a 4-piece bathroom and 3 generously sized bedrooms, each offering comfort and ample closet space. The basement provides additional living space with a 4th bedroom or home office, a laundry room, and a spacious rec room ideal for a play area, media room, or gym. This home is perfect for families looking for comfort, convenience, and a sense of community. Dont miss the opportunity to make this your new home. Schedule a showing today and experience all that this charming property has to offer! (id:1945)
Demographic Information
Neighbourhood Education
| Bachelor's degree | 25 |
| University / Below bachelor level | 10 |
| College | 55 |
| University degree at bachelor level or above | 30 |
Neighbourhood Marital Status Stat
| Married | 145 |
| Widowed | 30 |
| Divorced | 20 |
| Separated | 15 |
| Never married | 100 |
| Living common law | 35 |
| Married or living common law | 180 |
| Not married and not living common law | 165 |
Neighbourhood Construction Date
| 1961 to 1980 | 115 |
| 1981 to 1990 | 10 |
| 1991 to 2000 | 10 |
| 1960 or before | 40 |










