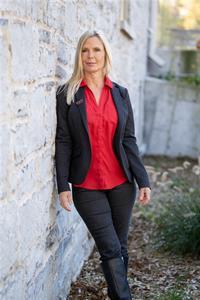3 Factory St, Newburgh
- Bedrooms: 2
- Bathrooms: 2
- Living area: 1598 square feet
- Type: Residential
- Added: 38 days ago
- Updated: 8 days ago
- Last Checked: 22 hours ago
Nestled in a picturesque location, this unique home is one that you'll instantly fall in love with. Steeped in history, the property was once home to Finkle's Carriage Works, a legacy that adds to the charm and character of this home. Imagine living in a place where a waterfall flows gracefully past your property, creating a serene ambiance that fills your everyday life. As you step onto the deck, the gentle sound of the water invites you to relax and unwind. On cooler days, you can retreat to the sunroom, where a cozy gas stove keeps the space warm and inviting. This room is perfect for basking in natural light while staying comfortably sheltered from the elements. Inside, the home reveals its true craftsmanship. Custom finishes by a skilled woodworker are evident throughout, adding a touch of elegance to every corner. The hardwood floors create a warm and inviting atmosphere. With a single-level layout, the home offers easy living with two large bedrooms that provide ample space for rest and relaxation. The kitchen is a true centerpiece, designed for both function and style. It features an island that serves as a hub for culinary creativity, while the gas stove adds a professional touch to your cooking experience. Laundry is conveniently located in the bathroom, streamlining your daily routine. The living room, with its gas fireplace, is a cozy retreat where you can gather with loved ones or enjoy a quiet evening by the fire. The dining room, illuminated by a stunning crystal chandelier, offers a sophisticated setting for meals and entertaining. Beyond the main house, the property includes a detached garage that’s more than just a place to park your car. With a loft for storage and one side heated for year-round use, it’s a versatile space that can adapt to your needs, whether you’re a hobbyist, need extra storage, or want a workshop. This home is a rare gem, blending historic charm with modern comfort in a setting that’s straight out of a postcard. (id:1945)
powered by

Property Details
- Cooling: Central air conditioning
- Heating: Forced air, Natural gas
- Stories: 1
- Year Built: 1870
- Structure Type: House
- Exterior Features: Concrete
- Architectural Style: Bungalow
- Construction Materials: Concrete block, Concrete Walls
Interior Features
- Basement: Unfinished, Full
- Appliances: Washer, Refrigerator, Water softener, Range - Gas, Dishwasher, Stove, Dryer, Freezer, Window Coverings, Garage door opener
- Living Area: 1598
- Bedrooms Total: 2
- Bathrooms Partial: 1
- Above Grade Finished Area: 1598
- Above Grade Finished Area Units: square feet
- Above Grade Finished Area Source: Other
Exterior & Lot Features
- View: View of water
- Lot Features: Southern exposure, Paved driveway, Automatic Garage Door Opener
- Water Source: Drilled Well
- Lot Size Units: acres
- Parking Total: 4
- Water Body Name: Napanee River
- Parking Features: Detached Garage
- Lot Size Dimensions: 0.156
- Waterfront Features: Waterfront on river
Location & Community
- Directions: Main St Newburgh to Factory St.
- Common Interest: Freehold
- Subdivision Name: 63 - Stone Mills
- Community Features: School Bus
Utilities & Systems
- Sewer: Septic System
- Utilities: Natural Gas, Electricity
Tax & Legal Information
- Tax Annual Amount: 3146.3
- Zoning Description: HR
Room Dimensions
This listing content provided by REALTOR.ca has
been licensed by REALTOR®
members of The Canadian Real Estate Association
members of The Canadian Real Estate Association


















