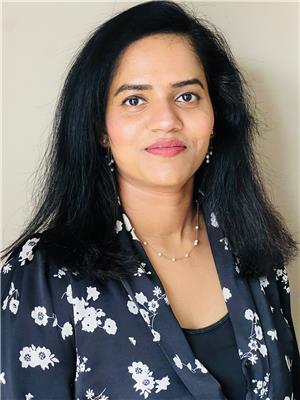3411 Macneil Link Li Nw, Edmonton
- Bedrooms: 4
- Bathrooms: 4
- Living area: 219.09 square meters
- Type: Residential
- Added: 28 days ago
- Updated: 8 days ago
- Last Checked: 20 hours ago
Phenomenal location just off Whitemud Creek Ravine near the tallest point in Edmonton, updated 4-bed 3.5-bath 2-storey home in southwest Magrath Heights with over 2,300 sq. ft. of living space! Main floor features elegant tiled entryway, hardwood flooring, half bath and laundry room with new washer & dryer. Open concept living area has two 3-sided fireplace, formal dining room and huge kitchen with stainless steel appliances, granite countertops, central island, corner pantry and breakfast nook. Three bedrooms upstairs, including a luxe primary suite with 5-pc ensuite, walk-in closet and soaker tub, plus shared 4-pc bath and cozy bonus room with wet bar. Basement has additional bedroom, 4-pc bath, family room with new laminate (2023) and a cold room storage. Massive fenced back yard offers raised deck, garden beds and mature trees for privacy. Other features include central A/C, central vacuum, RV parking, heated garage and charming front veranda. Great location near K9 school, walking trails and parks! (id:1945)
powered by

Property Details
- Cooling: Central air conditioning
- Heating: Forced air
- Stories: 2
- Year Built: 2006
- Structure Type: House
Interior Features
- Basement: Finished, Full
- Appliances: Refrigerator, Dishwasher, Stove, Hood Fan, Window Coverings
- Living Area: 219.09
- Bedrooms Total: 4
- Fireplaces Total: 1
- Bathrooms Partial: 1
- Fireplace Features: Gas, Unknown
Exterior & Lot Features
- Lot Features: Corner Site, No back lane, Park/reserve, Wet bar
- Lot Size Units: square meters
- Parking Total: 4
- Parking Features: Attached Garage, RV, Heated Garage
- Lot Size Dimensions: 583.98
Location & Community
- Common Interest: Freehold
Tax & Legal Information
- Parcel Number: 10060679
Additional Features
- Security Features: Smoke Detectors
Room Dimensions
This listing content provided by REALTOR.ca has
been licensed by REALTOR®
members of The Canadian Real Estate Association
members of The Canadian Real Estate Association

















