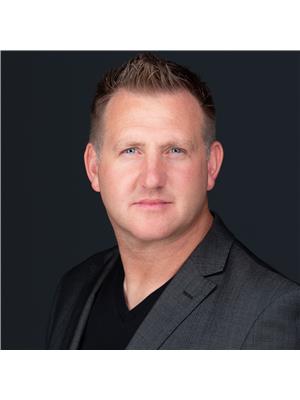91 Cedar Square, Blackfalds
91 Cedar Square, Blackfalds
×

43 Photos






- Bedrooms: 3
- Bathrooms: 2
- Living area: 1490 square feet
- MLS®: a2141639
- Type: Residential
- Added: 14 days ago
Property Details
Amazing LOCATION! This 3BED/2BATH Modified Bi-level family home, located in one of western Canada's most desired family communities, and steps away from Iron Ridge Intermediate(Public) & St. Gregory The Great(Catholic) schools. Built in 2014, this 1490 sq ft home with a 32'x22' TRIPLE ATTACHED GARAGE, boasts an expansive kitchen, which is perfect for culinary enthusiasts, featuring elegant quartz countertops, an inviting island with an eating bar. The main level has two spacious bedrooms and a four-piece bathroom, while the primary bedroom is privately situated above the garage. A spacious walk-in closet and five-piece ensuite, showcasing a large soaker tub and a separate glass shower. Downstairs features 9' ceilings and ready for your finishing touches. Fully fenced and landscaped, sit out back and enjoy the treed Reserve off the Covered deck. Waiting to view this home will only cost you! Visit Realtors website for more information on this affordable, family-home option today! (id:1945)
Best Mortgage Rates
Property Information
- Tax Lot: 107
- Cooling: None
- Heating: Forced air, In Floor Heating, Natural gas
- List AOR: Red Deer (Central Alberta)
- Tax Year: 2023
- Basement: Unfinished, Full
- Flooring: Laminate, Carpeted
- Tax Block: 21
- Year Built: 2014
- Appliances: Refrigerator, Dishwasher, Stove, Microwave, Washer & Dryer
- Living Area: 1490
- Photos Count: 43
- Lot Size Units: square feet
- Parcel Number: 0036136521
- Parking Total: 3
- Bedrooms Total: 3
- Structure Type: House
- Common Interest: Freehold
- Fireplaces Total: 1
- Parking Features: Attached Garage
- Subdivision Name: Cottonwood Estates
- Tax Annual Amount: 4920
- Exterior Features: Vinyl siding
- Foundation Details: Poured Concrete
- Lot Size Dimensions: 6227.00
- Zoning Description: R1L
- Architectural Style: Bi-level
- Construction Materials: Wood frame
- Above Grade Finished Area: 1490
- Map Coordinate Verified YN: true
- Above Grade Finished Area Units: square feet
Room Dimensions
 |
This listing content provided by REALTOR.ca has
been licensed by REALTOR® members of The Canadian Real Estate Association |
|---|
Nearby Places
Similar Houses Stat in Blackfalds
91 Cedar Square mortgage payment






