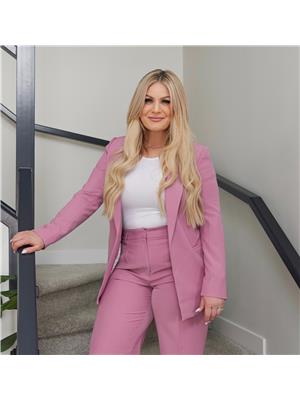135 Keith Close, Red Deer
135 Keith Close, Red Deer
×

31 Photos






- Bedrooms: 5
- Bathrooms: 3
- Living area: 1246 square feet
- MLS®: a2143114
- Type: Residential
- Added: 9 days ago
Property Details
Fully Finished Bi-Level with Detached Double Garage in Kentwood!Step inside the spacious front entrance and upstairs into the bright & open living room with gas fireplace.The u-shaped kitchen features oak cabinets, tile backsplash, wall pantry, and raised eating bar. From the dining room is access to the south facing backyard.Down the hall you will find 2 bedrooms, 4-pc bathroom, linen closet, and the primary bedroom. The primary bedroom boasts a good size walk-in closet, and 3-pc ensuite.Downstairs is fully developed with a large family room, 2 additional bedrooms, 4-pc bathroom, large laundry room w/ sink, and understairs storage. Step into your backyard oasis – the beautifully landscaped south facing backyard is fully fenced with an upper covered deck and lower deck. You will also find the 24x28 Detached Garage – complete with: infrared heat, attic storage, 220 wiring, and built in shelving.Recent Updates: Front & Back Door replaced 2019, Office/Bedroom Flooring – approx. 2021, HWT – approx. 2019, Dishwasher – approx. 2021, Lower Deck – approx. 2020, Shingles – 30 year engineered on house & garage – approx. 2015Close to schools, parks, skate park, shopping, and the YMCA makes this the perfect family home! (id:1945)
Best Mortgage Rates
Property Information
- Tax Lot: 3
- Cooling: Central air conditioning
- Heating: Forced air
- List AOR: Red Deer (Central Alberta)
- Tax Year: 2024
- Basement: Finished, Full
- Flooring: Laminate, Carpeted, Linoleum
- Tax Block: 7
- Year Built: 2002
- Appliances: See remarks
- Living Area: 1246
- Lot Features: Cul-de-sac, Back lane
- Photos Count: 31
- Lot Size Units: square feet
- Parcel Number: 0028876464
- Parking Total: 2
- Bedrooms Total: 5
- Structure Type: House
- Common Interest: Freehold
- Fireplaces Total: 1
- Parking Features: Detached Garage
- Subdivision Name: Kentwood West
- Tax Annual Amount: 3798
- Exterior Features: Vinyl siding
- Foundation Details: Poured Concrete
- Lot Size Dimensions: 5192.00
- Zoning Description: R-L
- Architectural Style: Bi-level
- Construction Materials: Wood frame
- Above Grade Finished Area: 1246
- Map Coordinate Verified YN: true
- Above Grade Finished Area Units: square feet
Room Dimensions
 |
This listing content provided by REALTOR.ca has
been licensed by REALTOR® members of The Canadian Real Estate Association |
|---|
Nearby Places
Similar Houses Stat in Red Deer
135 Keith Close mortgage payment






