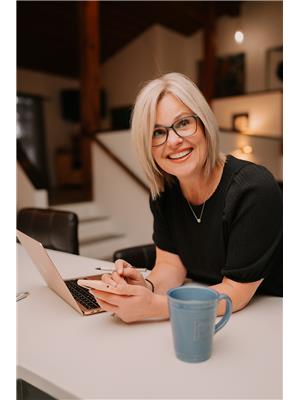52 Kirby Street, Red Deer
52 Kirby Street, Red Deer
×

33 Photos






- Bedrooms: 4
- Bathrooms: 3
- Living area: 1437 square feet
- MLS®: a2140550
- Type: Residential
- Added: 16 days ago
Property Details
Welcome this phenomenally well cared for home that is being offered on the market for the 1st time in 30 years. Fully developed split level home with a walkout on the 3rd level. Many quality renovations over the recent years makes this home turn key and yours to enjoy. The heart of the home is definitely the kitchen with updated appliances, European 2 drawer dishwasher, an abundance of counter space, cabinets and patio doors to the covered deck. Upstairs with the traditional 3 bedroom and master with a 3pc ensuite. Just a few steps to the family room with a gas fireplace, patios doors to the courtyard, laundry room and 3 piece bath. The 4th level is finished giving you a 4 bedroom, den, an abundance or storage/craft room and cold room. The attached garage is a spacious double, bright, epoxy flooring and is heated (shelving to stay). You may want to spend all the warm summer nights in this stunning yard offering a 2 tier deck, patio, garden area, apple trees that produce an abundance of fruit. This home has Central A/C, new quality windows and window coverings throughout, newer flooring, shingles 5 years old, garage door and front door new. All around showcases the pride of ownership and love that has gone into keeping this home shine. (id:1945)
Best Mortgage Rates
Property Information
- Tax Lot: 13
- Cooling: Central air conditioning
- List AOR: Red Deer (Central Alberta)
- Tax Year: 2024
- Basement: Finished, Full
- Flooring: Hardwood
- Tax Block: 4
- Year Built: 1989
- Appliances: Refrigerator, Water softener, Dishwasher, Stove, Garburator, Washer & Dryer
- Living Area: 1437
- Lot Features: PVC window, Closet Organizers, No Smoking Home, Level
- Photos Count: 33
- Lot Size Units: square feet
- Parcel Number: 0010321157
- Parking Total: 2
- Bedrooms Total: 4
- Structure Type: House
- Common Interest: Freehold
- Fireplaces Total: 1
- Parking Features: Attached Garage, Garage, Other, RV, Heated Garage
- Subdivision Name: Kentwood East
- Tax Annual Amount: 3256
- Exterior Features: Stone
- Foundation Details: Poured Concrete
- Lot Size Dimensions: 7310.00
- Zoning Description: R1
- Architectural Style: 4 Level
- Construction Materials: Wood frame
- Above Grade Finished Area: 1437
- Map Coordinate Verified YN: true
- Above Grade Finished Area Units: square feet
Room Dimensions
 |
This listing content provided by REALTOR.ca has
been licensed by REALTOR® members of The Canadian Real Estate Association |
|---|
Nearby Places
Similar Houses Stat in Red Deer
52 Kirby Street mortgage payment






