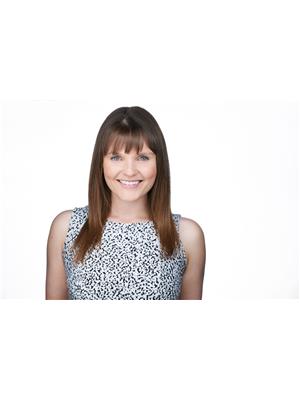10814 64 Av Nw, Edmonton
- Bedrooms: 5
- Bathrooms: 4
- Living area: 164.54 square meters
- Type: Residential
- Added: 5 days ago
- Updated: 11 hours ago
- Last Checked: 3 hours ago
Nestled in the charming community of Allendale, this modern two-story home exudes elegance and sophistication. With its thoughtful design, this 2017-built residence offers five bedrooms (3 upstairs, and 2 in the basement), three and a half bathrooms, and airy 9-foot ceilings, creating a bright and inviting atmosphere throughout the home. The property features a detached double garage and a beautifully furnished basement with a private side entrance and wet bar, perfect for enjoying or the potential to rent out. Many upgrades found throughout the home including quartz counters, high end appliances and custom built-in closets. Embrace the convenience of living near transit options, vibrant shopping centers, a diverse culinary scene, and an array of schools including the U of A. Experience the charm and allure of this newer home in a highly sought-after neighbourhood. (id:1945)
powered by

Property DetailsKey information about 10814 64 Av Nw
- Heating: Forced air
- Stories: 2
- Year Built: 2017
- Structure Type: House
Interior FeaturesDiscover the interior design and amenities
- Basement: Finished, Full
- Appliances: Washer, Refrigerator, Stove, Dryer, Microwave, Oven - Built-In, Hood Fan, Garage door opener, Garage door opener remote(s)
- Living Area: 164.54
- Bedrooms Total: 5
- Fireplaces Total: 1
- Bathrooms Partial: 1
- Fireplace Features: Insert, Electric
Exterior & Lot FeaturesLearn about the exterior and lot specifics of 10814 64 Av Nw
- Lot Features: Lane
- Lot Size Units: square meters
- Parking Features: Detached Garage
- Building Features: Ceiling - 9ft
- Lot Size Dimensions: 300.14
Location & CommunityUnderstand the neighborhood and community
- Common Interest: Freehold
Tax & Legal InformationGet tax and legal details applicable to 10814 64 Av Nw
- Parcel Number: 10853339
Room Dimensions
| Type | Level | Dimensions |
| Living room | Main level | 6.10m |
| Dining room | Main level | 3.47m |
| Kitchen | Main level | 6m |
| Primary Bedroom | Upper Level | 4.53m |
| Bedroom 2 | Upper Level | 3.8m |
| Bedroom 3 | Upper Level | 3.04m |
| Bedroom 4 | Basement | 2.72m |
| Bedroom 5 | Basement | 3.05m |
| Recreation room | Basement | 5.12m |
| Laundry room | Upper Level | x |

This listing content provided by REALTOR.ca
has
been licensed by REALTOR®
members of The Canadian Real Estate Association
members of The Canadian Real Estate Association
Nearby Listings Stat
Active listings
14
Min Price
$399,000
Max Price
$1,585,000
Avg Price
$799,004
Days on Market
57 days
Sold listings
7
Min Sold Price
$549,000
Max Sold Price
$1,850,000
Avg Sold Price
$997,857
Days until Sold
83 days
















