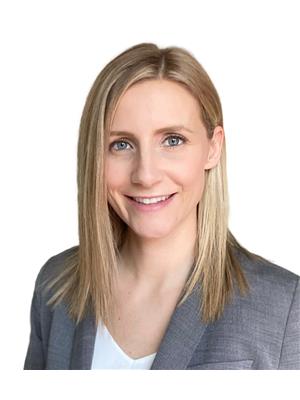831 Wildwood Cr Nw, Edmonton
- Bedrooms: 6
- Bathrooms: 6
- Living area: 317.27 square meters
- Type: Residential
- Added: 24 days ago
- Updated: 23 days ago
- Last Checked: 22 hours ago
Welcome to the immaculate custom built 2 storey house with Walk out Basement. This home has 3420 sf+ developed basement 4+2 bdrs,4.5+1 bath has over 4800 sf of total living area including basement. Large open foyer area as you enter this home with a formal living area and a dining area with 9' ceiling on main floor, huge mud room, wide hallway lead to Family room with lots of windows, dining area, kitchen. Main floor room with walk-in Closet and full bath. Upstairs has large primary bedroom and 2 other bedrooms have there own walk-in closet and attached washrooms, 1 has balcony with beautiful view of the ravine. Laundry room with Sink and the office space. Walk-in basement is developed with 2 rooms, full washroom, kitchen, rec room and a huge family room with windows with the view of ravine. Great location, ample parking on the drive way and in front of the house. Close to all the amenities, easy access to Whitemud Dr and Anthony Henday Dr. (id:1945)
powered by

Property DetailsKey information about 831 Wildwood Cr Nw
- Cooling: Central air conditioning
- Heating: Forced air
- Stories: 2
- Year Built: 2010
- Structure Type: House
Interior FeaturesDiscover the interior design and amenities
- Basement: Finished, Full, Walk out
- Appliances: Refrigerator, Gas stove(s), Dishwasher, Stove, Dryer, Hood Fan, Two Washers, Garage door opener, Garage door opener remote(s)
- Living Area: 317.27
- Bedrooms Total: 6
- Fireplaces Total: 1
- Bathrooms Partial: 1
- Fireplace Features: Gas, Unknown
Exterior & Lot FeaturesLearn about the exterior and lot specifics of 831 Wildwood Cr Nw
- Lot Features: Closet Organizers, No Animal Home, No Smoking Home
- Parking Features: Attached Garage
- Building Features: Ceiling - 9ft
Location & CommunityUnderstand the neighborhood and community
- Common Interest: Freehold
- Community Features: Public Swimming Pool
Tax & Legal InformationGet tax and legal details applicable to 831 Wildwood Cr Nw
- Parcel Number: ZZ999999999
Room Dimensions

This listing content provided by REALTOR.ca
has
been licensed by REALTOR®
members of The Canadian Real Estate Association
members of The Canadian Real Estate Association
Nearby Listings Stat
Active listings
6
Min Price
$829,900
Max Price
$1,599,000
Avg Price
$1,029,300
Days on Market
40 days
Sold listings
3
Min Sold Price
$899,000
Max Sold Price
$969,900
Avg Sold Price
$941,300
Days until Sold
60 days
Nearby Places
Additional Information about 831 Wildwood Cr Nw
























































