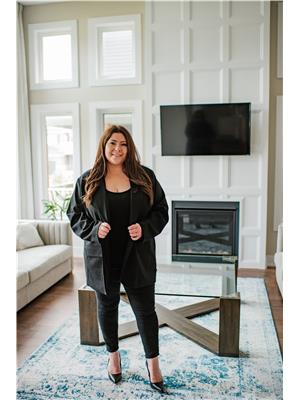13 Harrington Court, Kanata
- Bedrooms: 3
- Bathrooms: 3
- Type: Townhouse
- Added: 3 days ago
- Updated: 2 days ago
- Last Checked: 1 days ago
Stunning 3-bedroom, 2.5-bathroom townhome withextra-long driveway, located in the highly sought-after Kanata Lakes neighborhood! The main floor boasts a spacious foyer with garage access, a bright eat-in kitchen featuring stainless steel appliances, and a patio door from the breakfast nook leading to a large wooden deck and fully fenced backyard. The expansive living room includes a cozy wood-burning fireplace, complemented by a separate formal dining room. A graceful curved staircase leads to the second level, where you’ll find a generous master bedroom with an ensuite and a huge walk-in closet, along with two additional bedrooms sharing the main bathroom. The professionally finished lower level is ideal for entertaining kids and families. Conveniently located near top schools, bus stops, parks, restaurants, and shopping.Renovated from top to bottom in 2020, with a new Lennox furnace and hot water tank added in 2021, attic insulation and air sealing in 2021, and a new washer in 2023. (id:1945)
Property Details
- Cooling: Central air conditioning
- Heating: Forced air, Natural gas
- Stories: 2
- Year Built: 1993
- Structure Type: Row / Townhouse
- Exterior Features: Brick, Vinyl
Interior Features
- Basement: Finished, Full
- Flooring: Vinyl, Wall-to-wall carpet, Mixed Flooring
- Appliances: Washer, Refrigerator, Dishwasher, Stove, Dryer, Hood Fan
- Bedrooms Total: 3
- Bathrooms Partial: 1
Exterior & Lot Features
- Water Source: Municipal water
- Parking Total: 4
- Parking Features: Attached Garage
- Building Features: Laundry - In Suite
- Lot Size Dimensions: * ft X * ft
Location & Community
- Common Interest: Freehold
Business & Leasing Information
- Total Actual Rent: 2600
- Lease Amount Frequency: Monthly
Utilities & Systems
- Sewer: Municipal sewage system
Tax & Legal Information
- Zoning Description: R3VV
Room Dimensions

This listing content provided by REALTOR.ca has
been licensed by REALTOR®
members of The Canadian Real Estate Association
members of The Canadian Real Estate Association















